14 Brian Ct, Salisbury Mills, NY 12577
| Listing ID |
10583177 |
|
|
|
| Property Type |
House |
|
|
|
| County |
Orange |
|
|
|
| Township |
T/O Blooming Grove |
|
|
|
| Neighborhood |
Salisbury Mills |
|
|
|
|
| Total Tax |
$14,937 |
|
|
|
| Tax ID |
332089-013.000-0001-030.000 |
|
|
|
| FEMA Flood Map |
fema.gov/portal |
|
|
|
| Year Built |
2008 |
|
|
|
| |
|
|
|
|
|
YOUR OWN PRIVATE PARK! SPACIOUS COLONIAL ON 7 ACRES
Ten years young, this spacious 3 (or 4) bedroom Colonial sits privately at the end of a quiet cul-de-sac on 7.4 acres bordering Schunnemunk Mountain State Park. Almost 3,300 square feet, the sweeping open first floor transitions seamlessly from one huge room to another. A stunning 23 x 21-ft great room with walls of windows & an open vaulted ceiling accentuates the spaciousness. Hardwood floors, recessed lighting, high-end kitchen finishes & appliances add to the beauty of the home. Huge master suite with vaulted ceiling; two over-sized bedrooms & a large den/office with a closet complete the second floor. A paved walkway, mahogany steps, decorative light posts & a 160-ft patio enhance the outdoor space, making for a lovely setting. The pool is a treat on hot summer days while the prettily landscaped grounds are a pleasure in every season with fruit & nut trees, evergreens, grape vines and delicious raspberry bushes. Peace and tranquility for miles around, a warm, welcoming home.
|
- 3 Total Bedrooms
- 2 Full Baths
- 1 Half Bath
- 3244 SF
- 7.40 Acres
- Built in 2008
- Available 3/31/2019
- Colonial Style
- Full Basement
- Lower Level: Finished, Walk Out
- Open Kitchen
- Granite Kitchen Counter
- Oven/Range
- Refrigerator
- Dishwasher
- Microwave
- Washer
- Dryer
- Stainless Steel
- Carpet Flooring
- Hardwood Flooring
- 9 Rooms
- Entry Foyer
- Living Room
- Dining Room
- Family Room
- Den/Office
- Primary Bedroom
- Walk-in Closet
- Bonus Room
- Kitchen
- Laundry
- First Floor Bathroom
- 1 Fireplace
- Wood Stove
- Baseboard
- 8 Heat/AC Zones
- Oil Fuel
- Central A/C
- Frame Construction
- Vinyl Siding
- Attached Garage
- 2 Garage Spaces
- Private Well Water
- Private Septic
- Deck
- Open Porch
- Mountain View
- Wooded View
- Private View
- Scenic View
- Sold on 6/28/2019
- Sold for $450,000
|
|
Vanessa Saunders, MBA MIMC CIPS FIABCI
GLOBAL PROPERTY SYSTEMS REAL ESTATE LLC
|
Listing data is deemed reliable but is NOT guaranteed accurate.
|



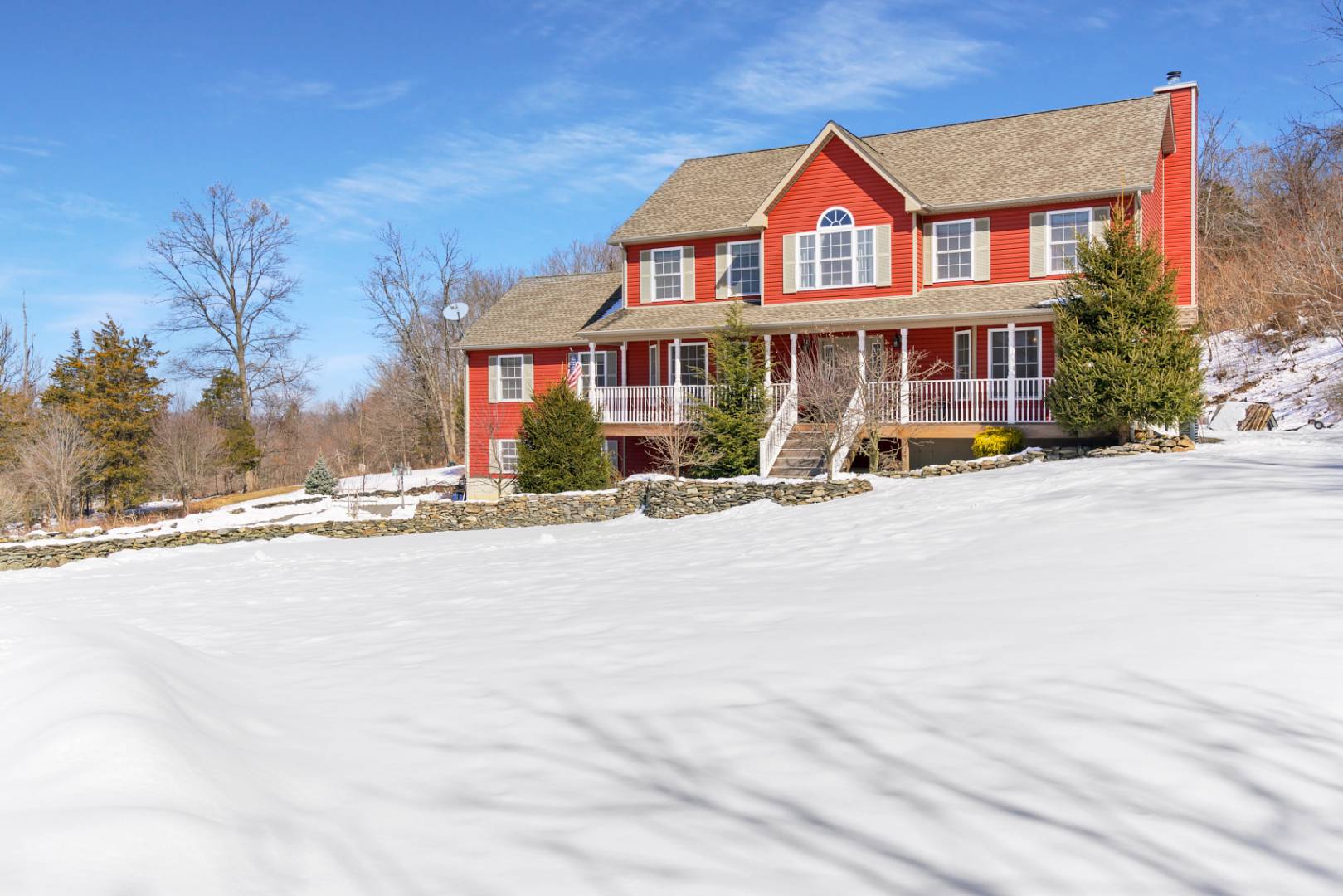

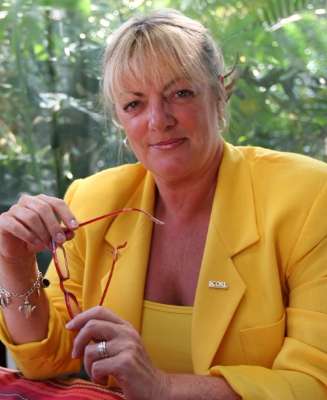
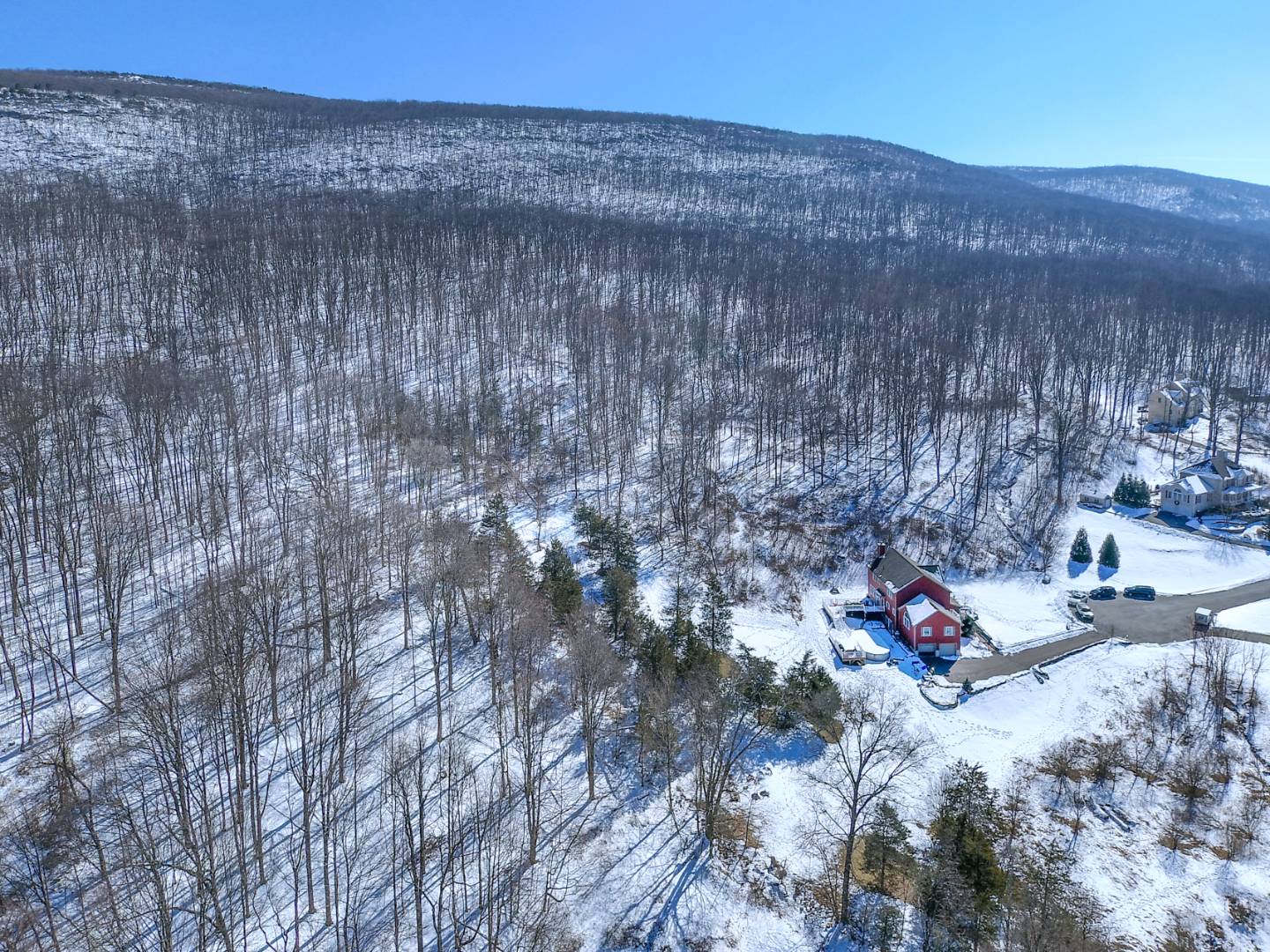 ;
;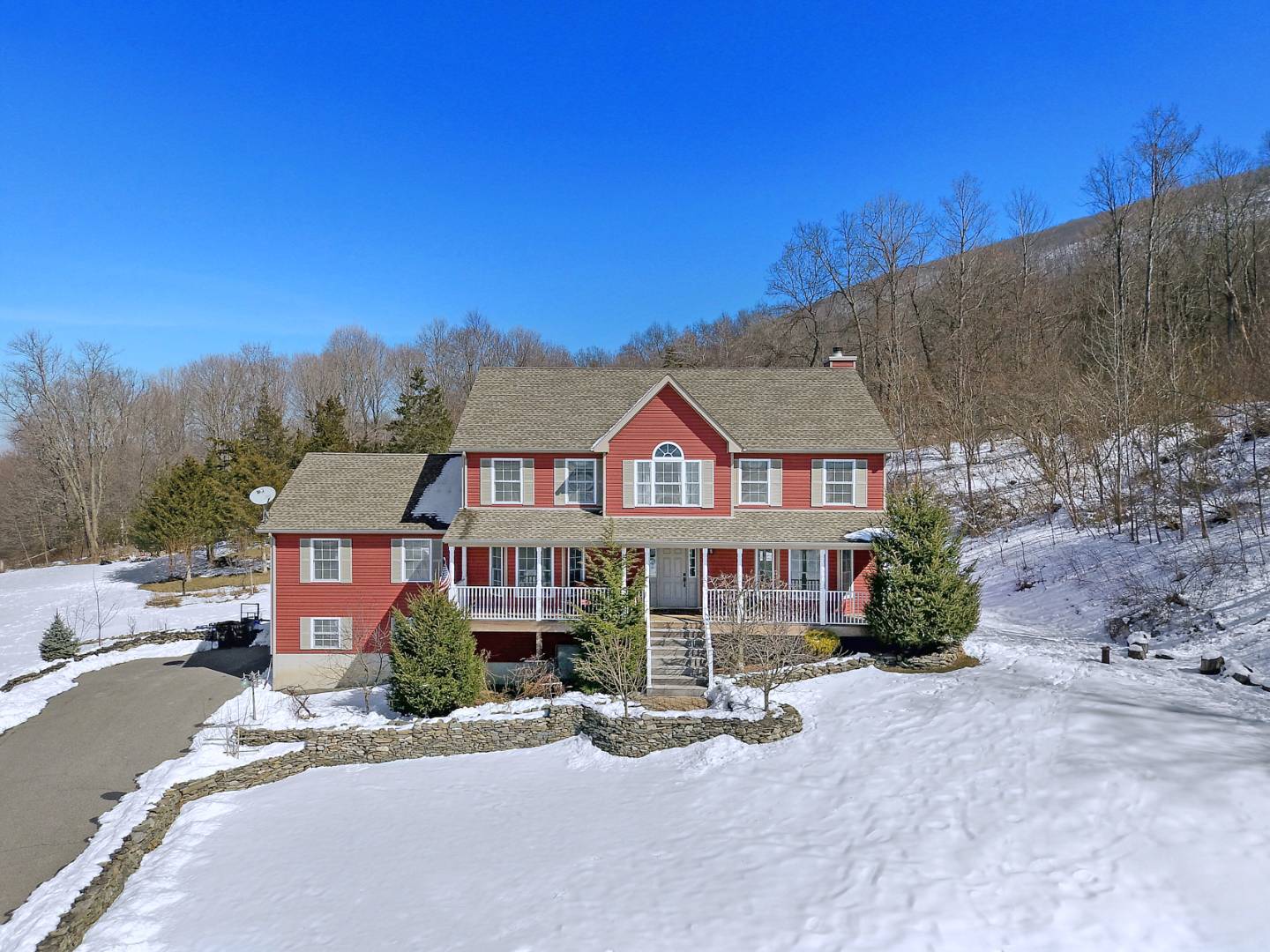 ;
;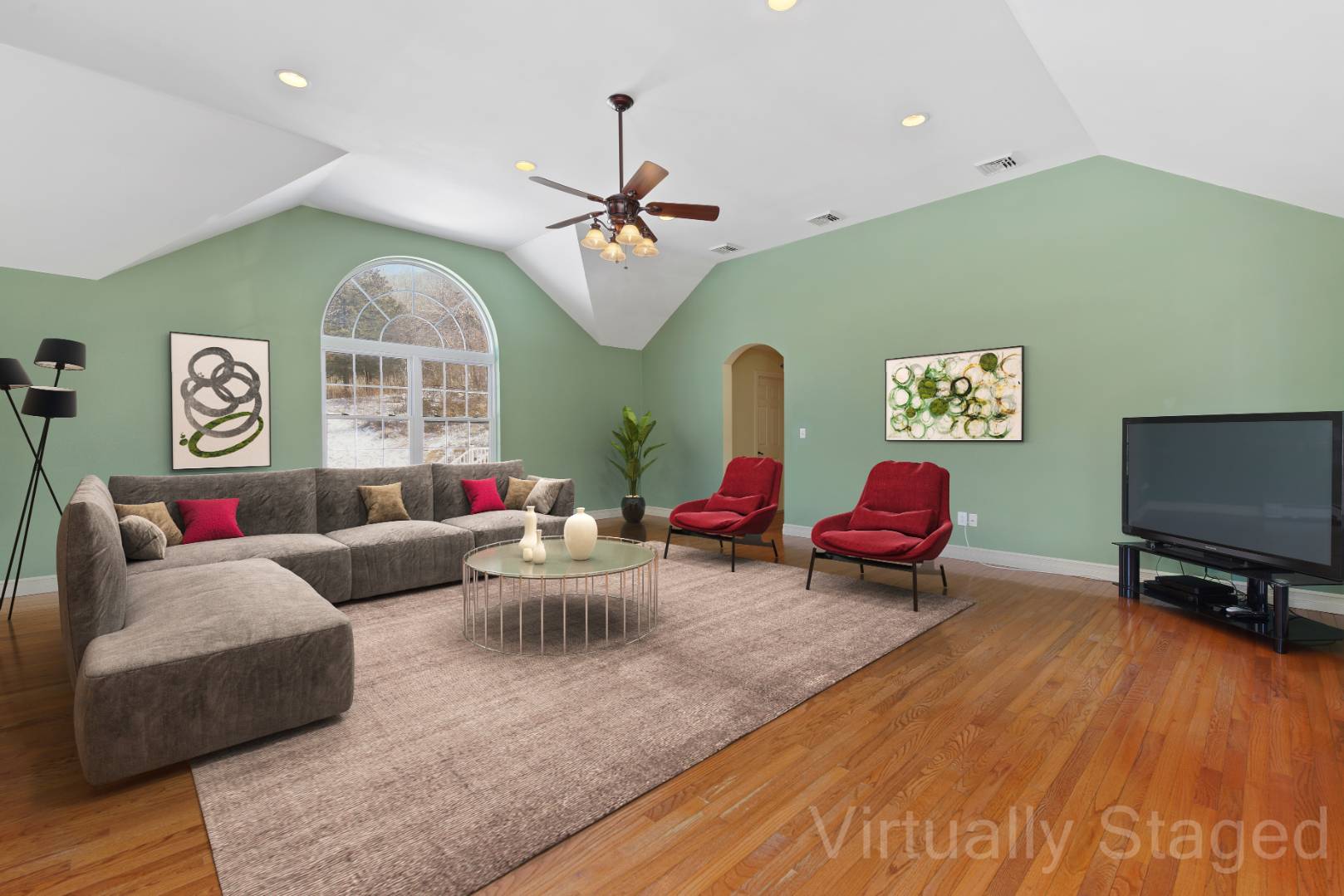 ;
;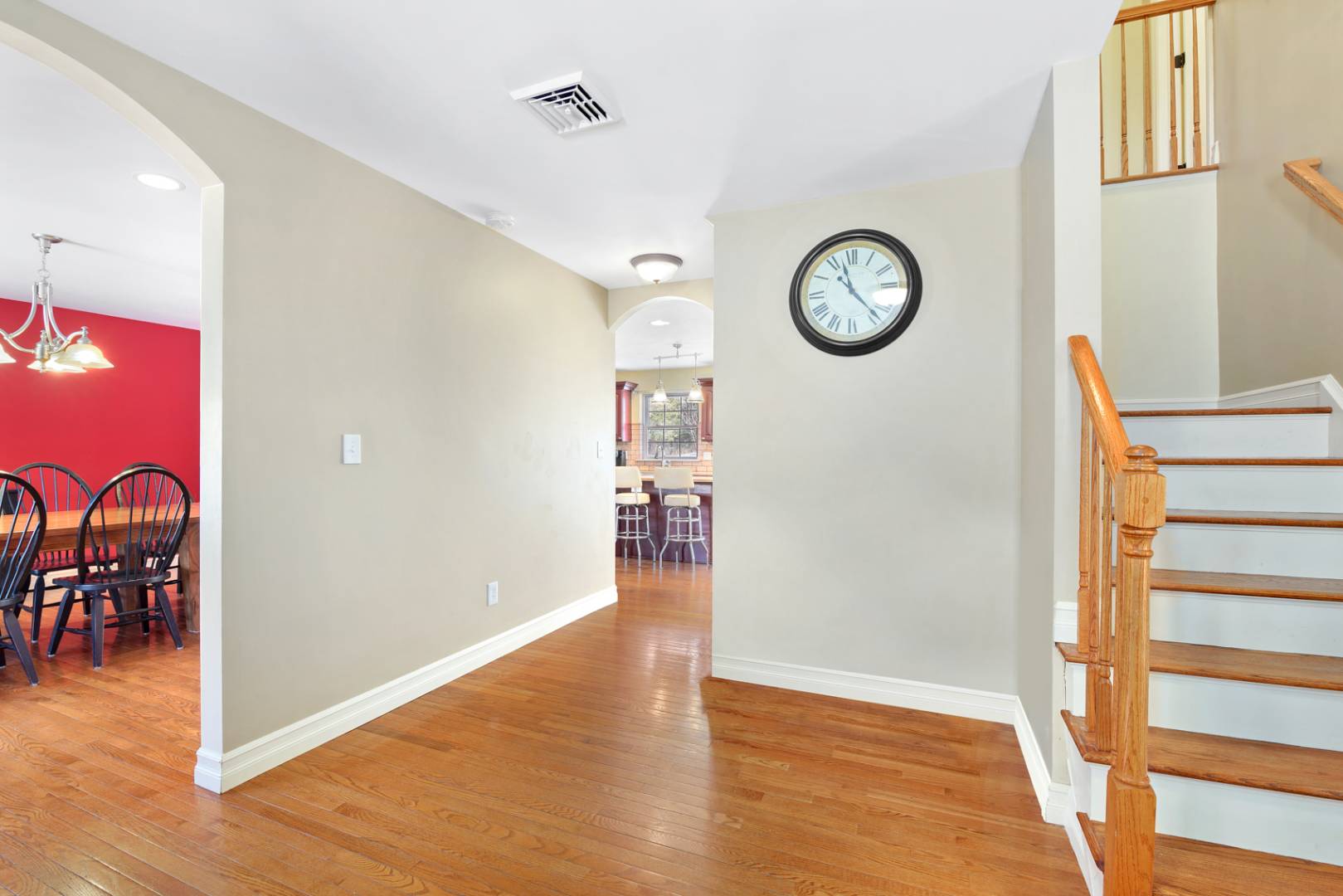 ;
;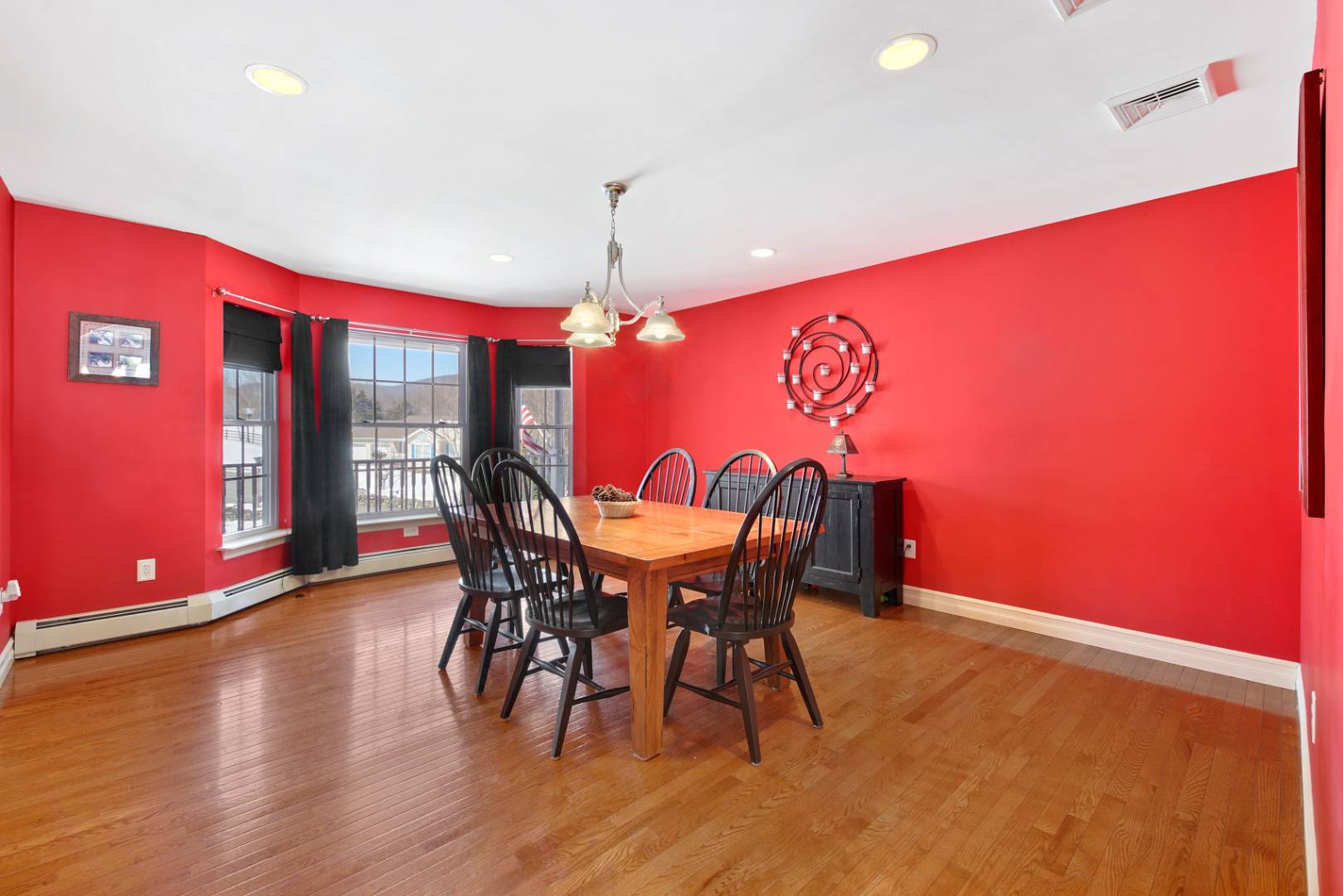 ;
;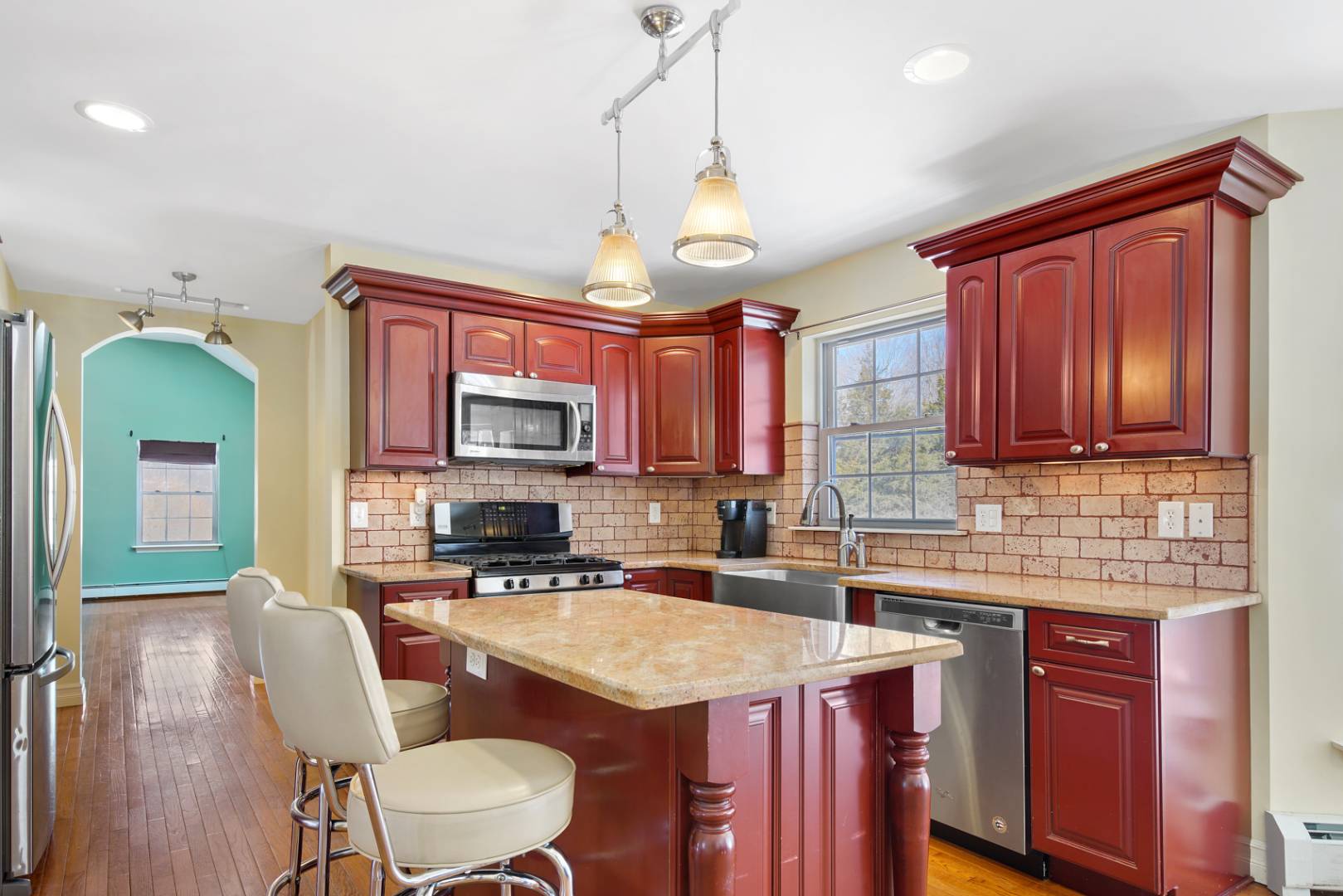 ;
;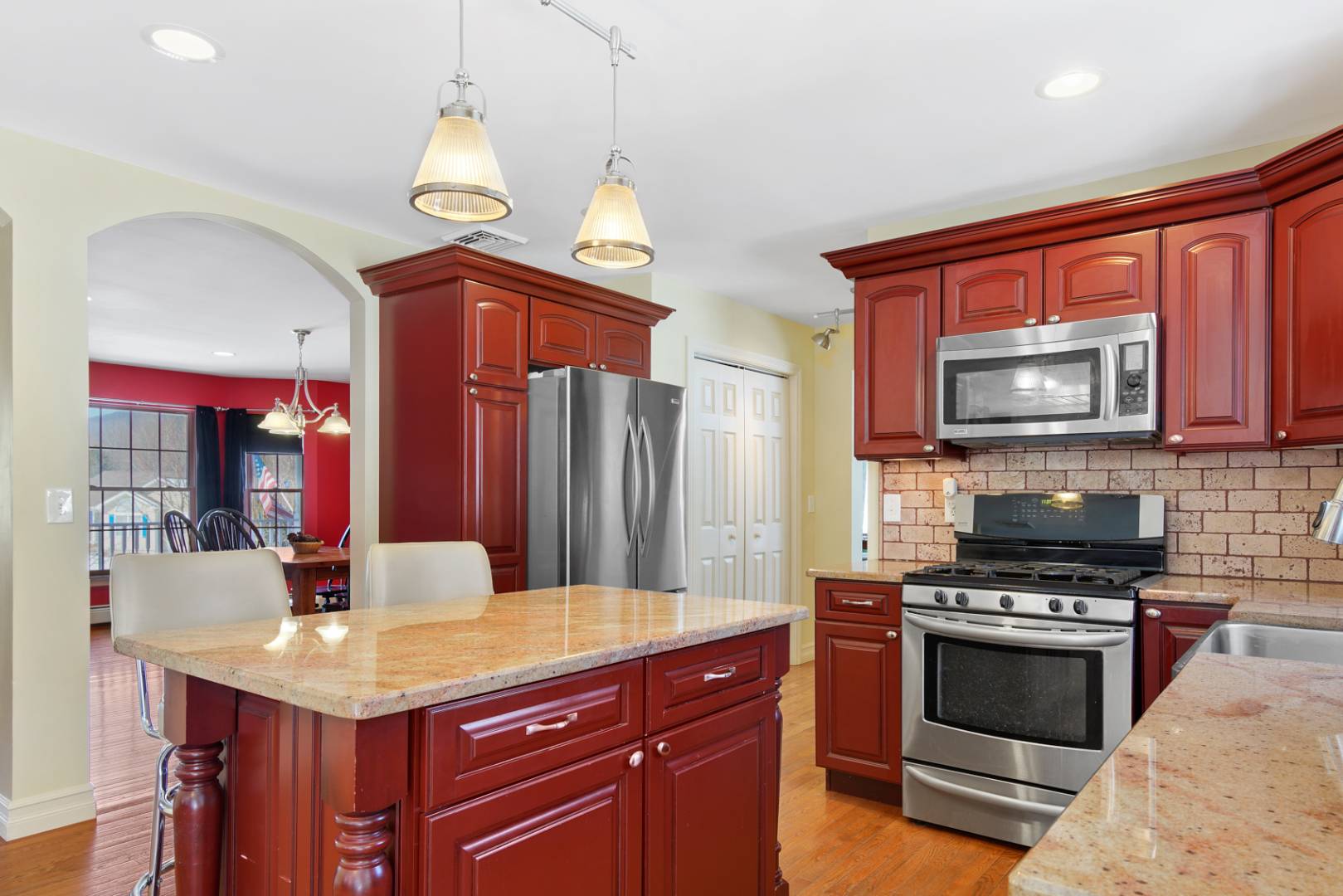 ;
;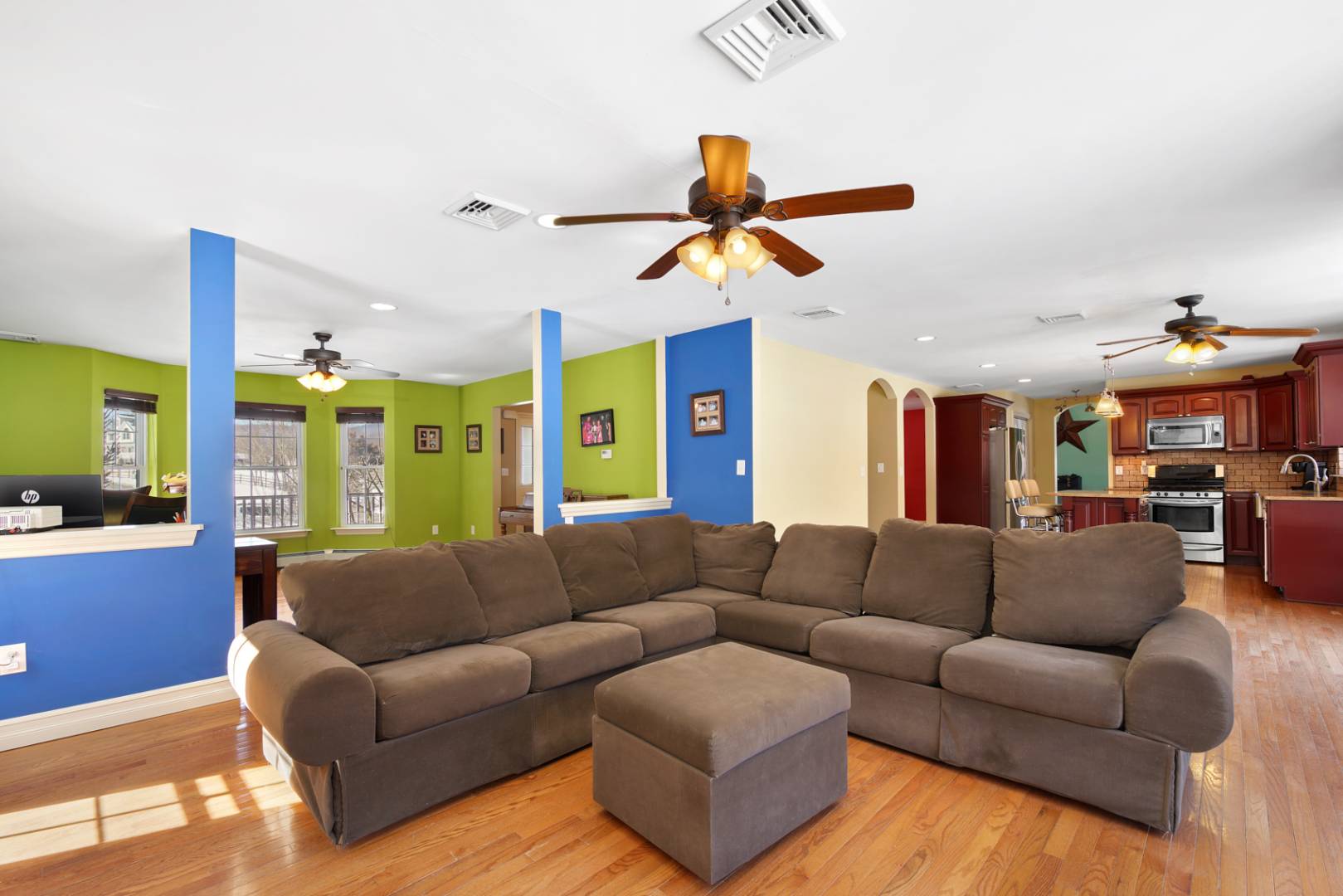 ;
;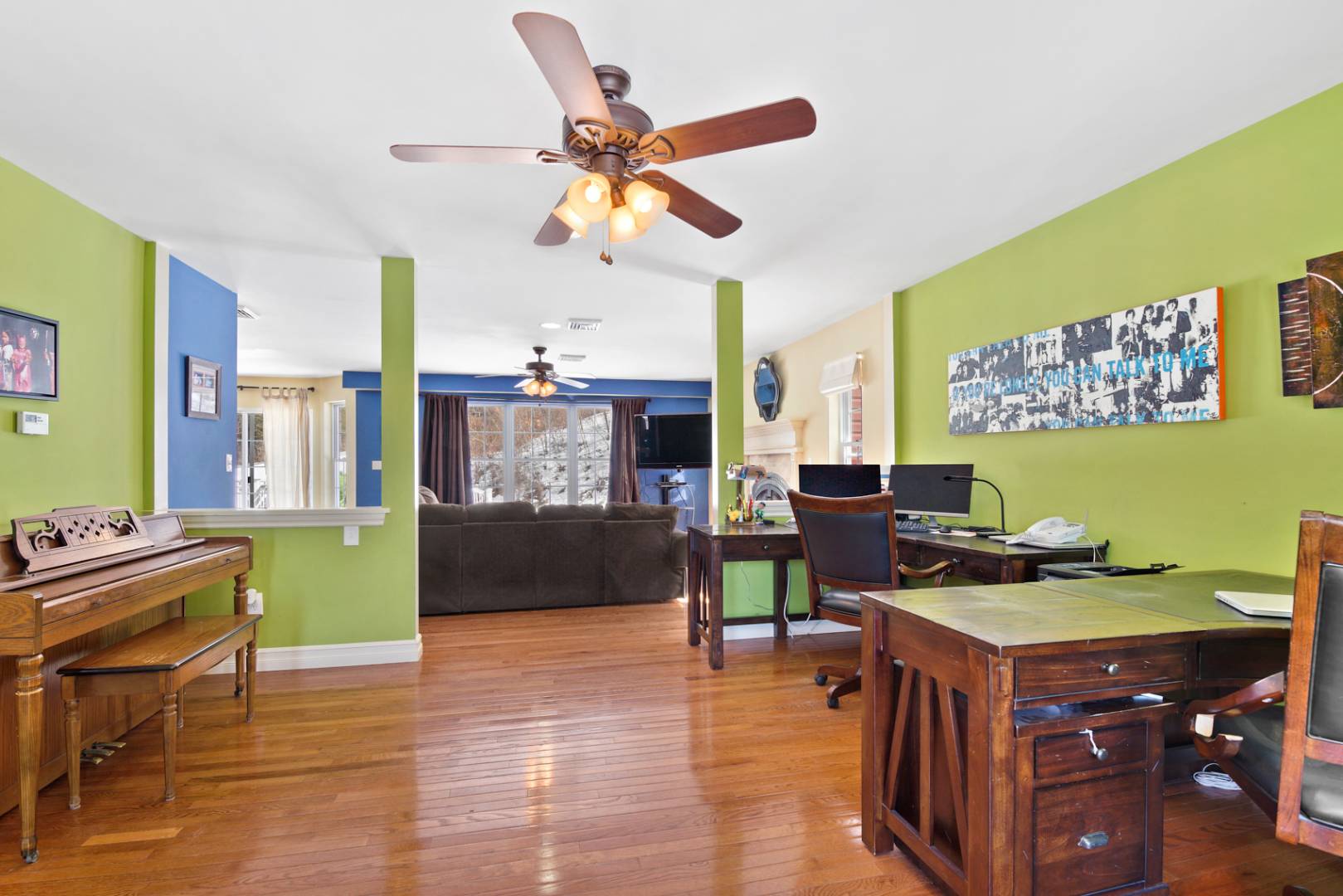 ;
;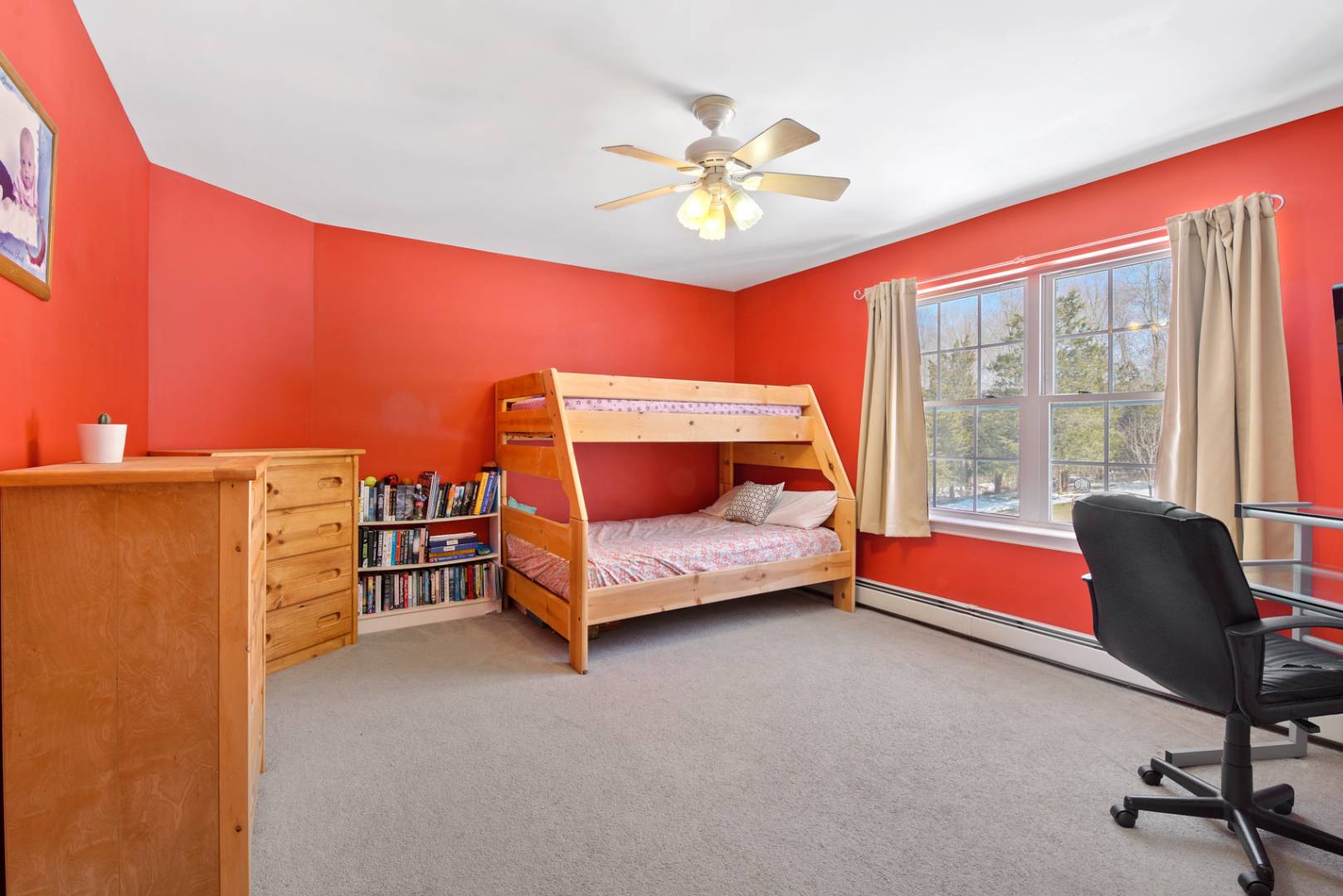 ;
;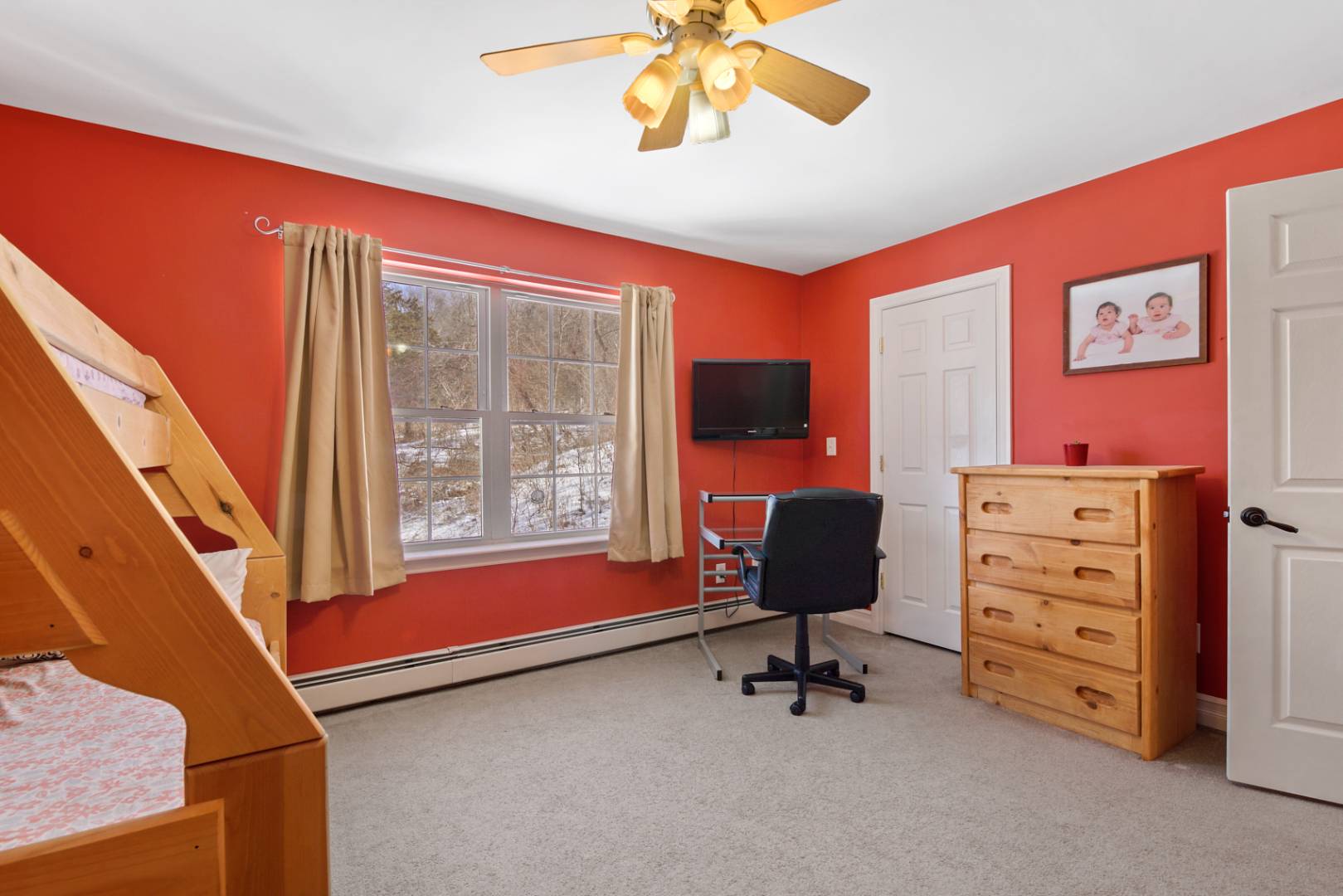 ;
;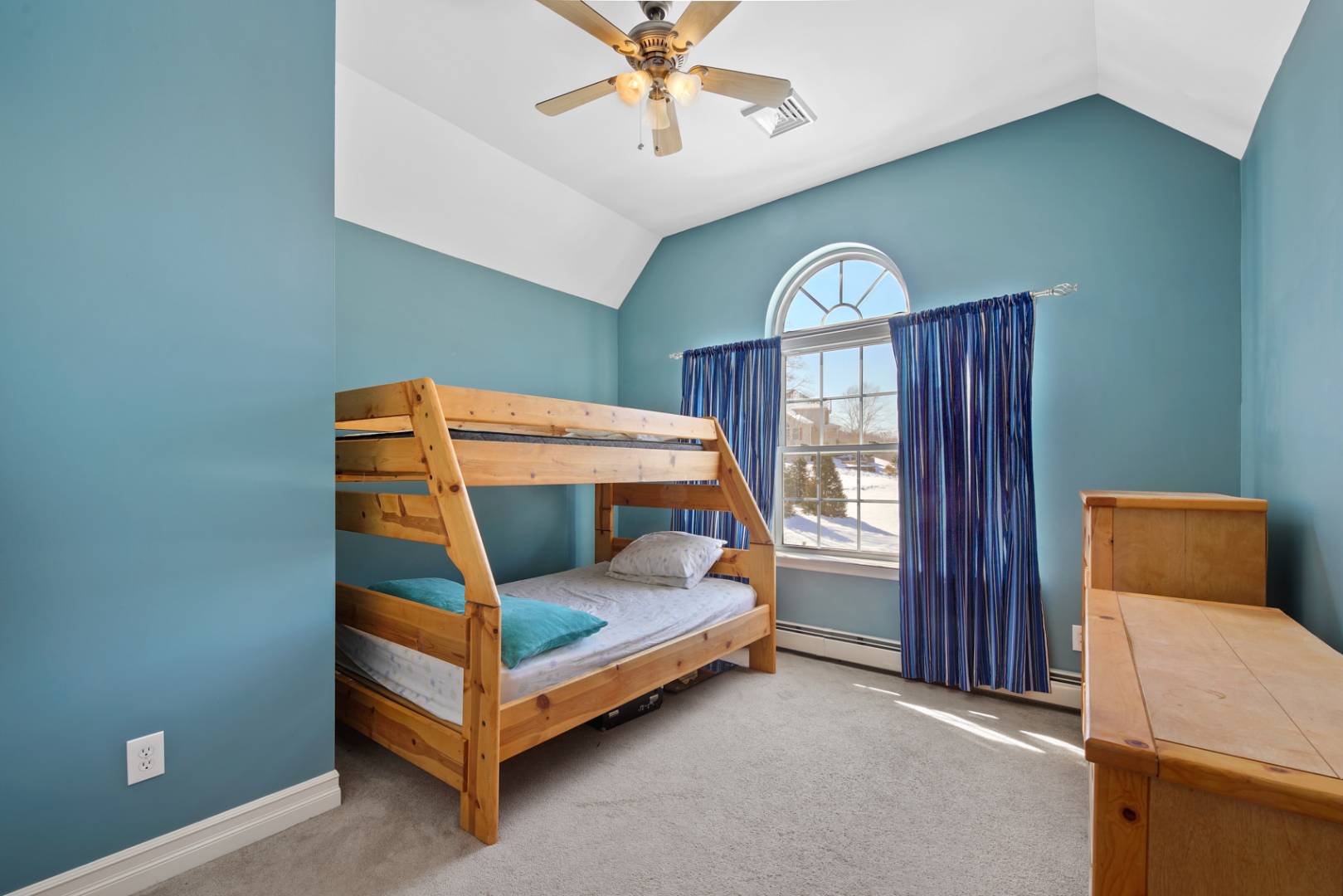 ;
;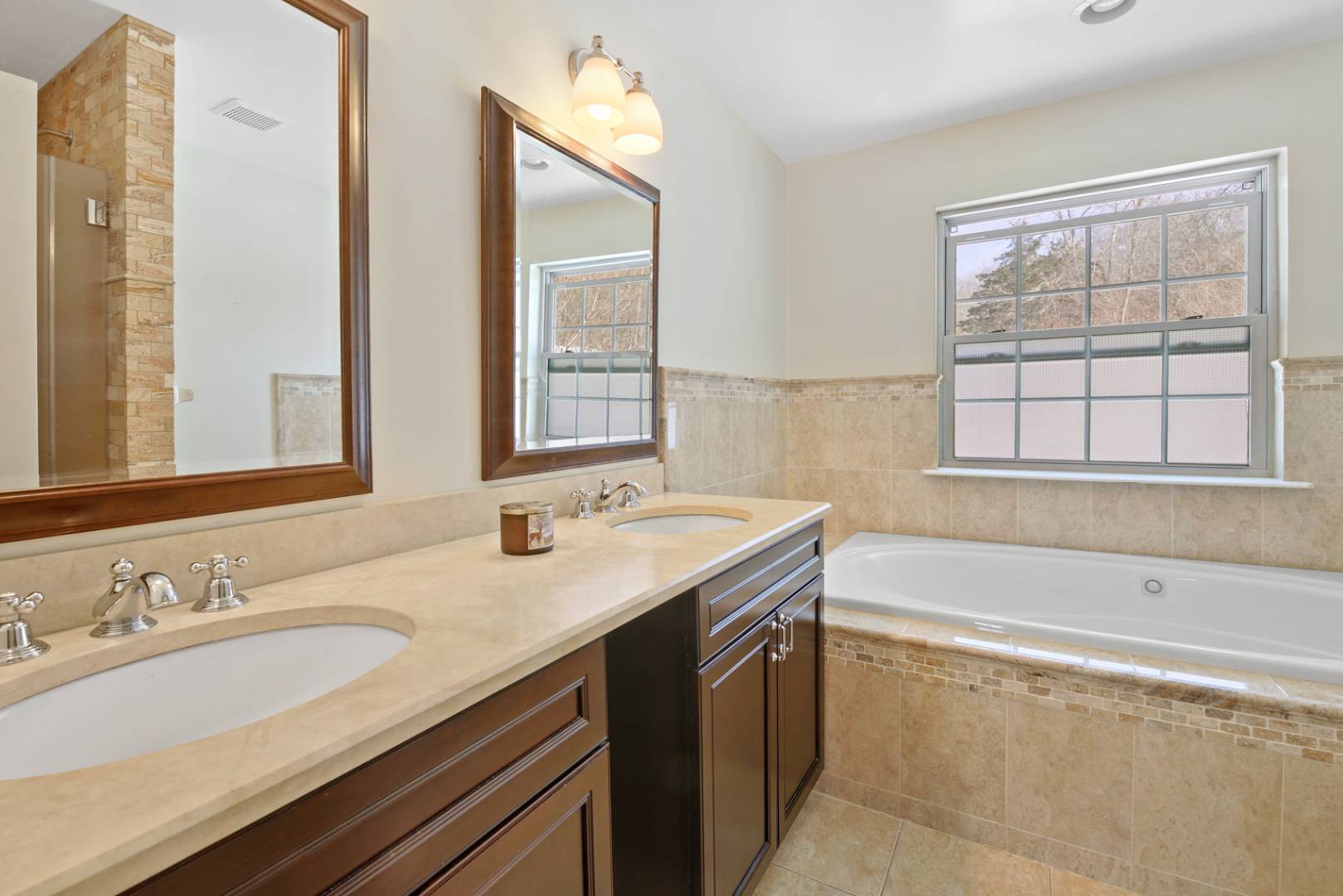 ;
;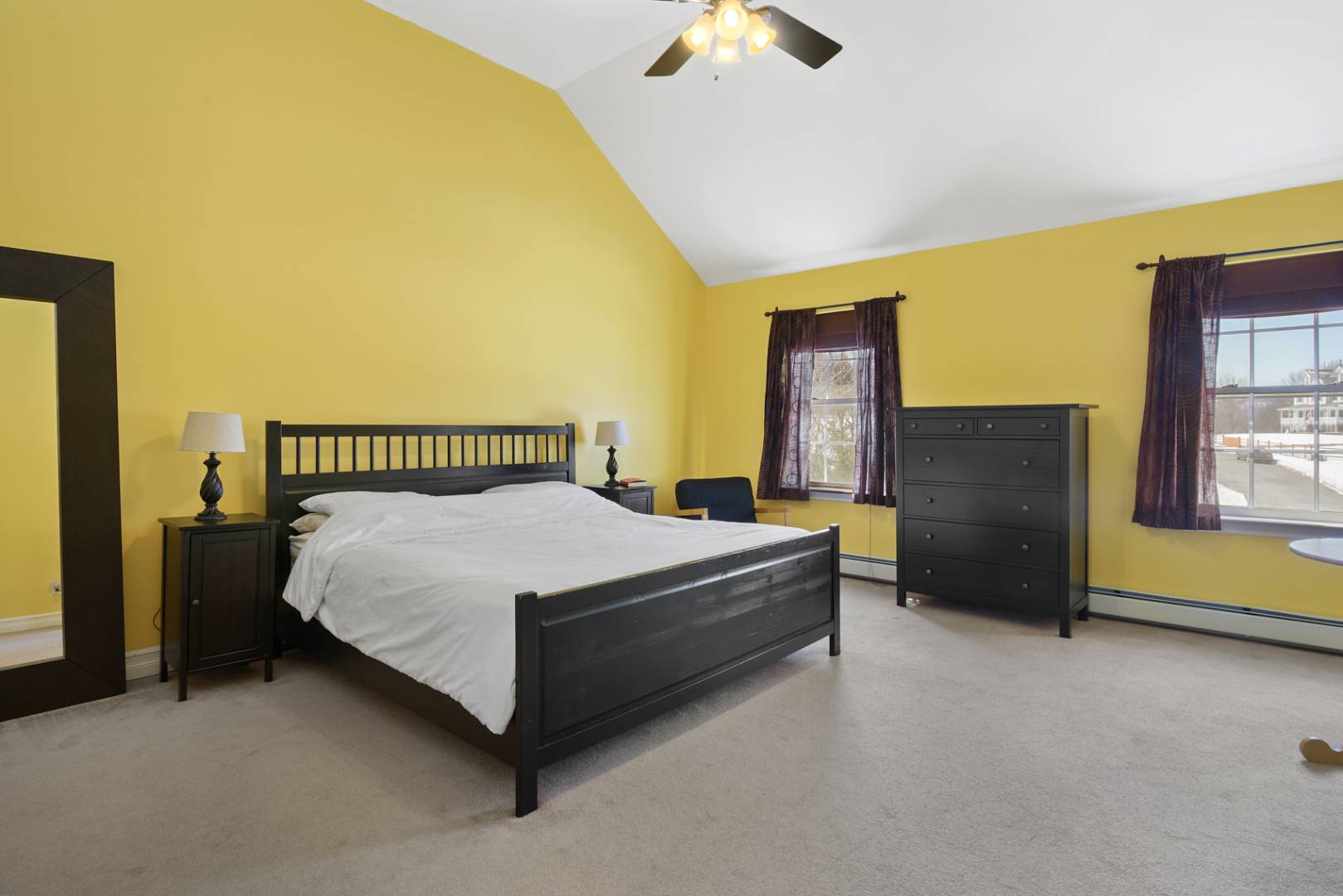 ;
;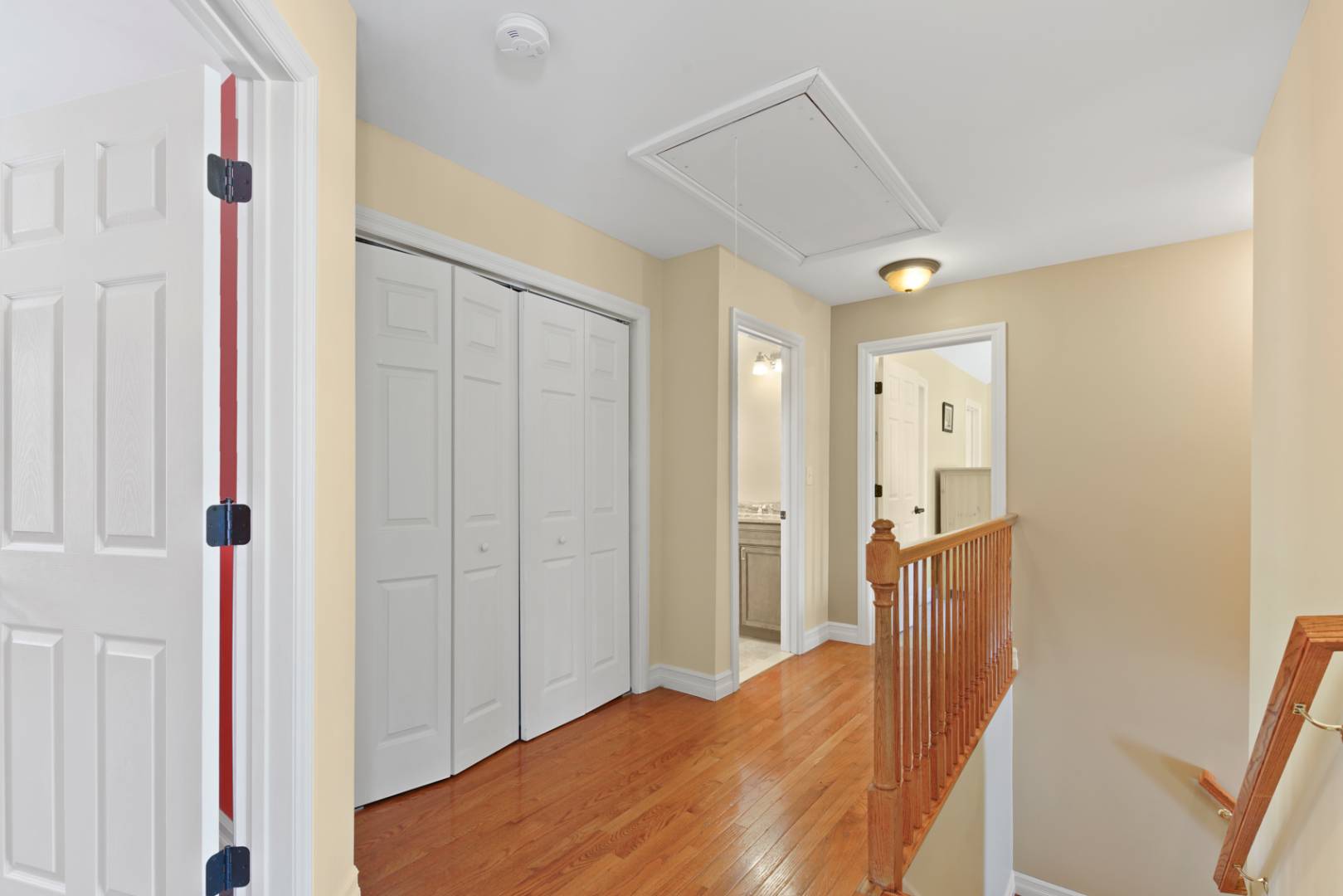 ;
;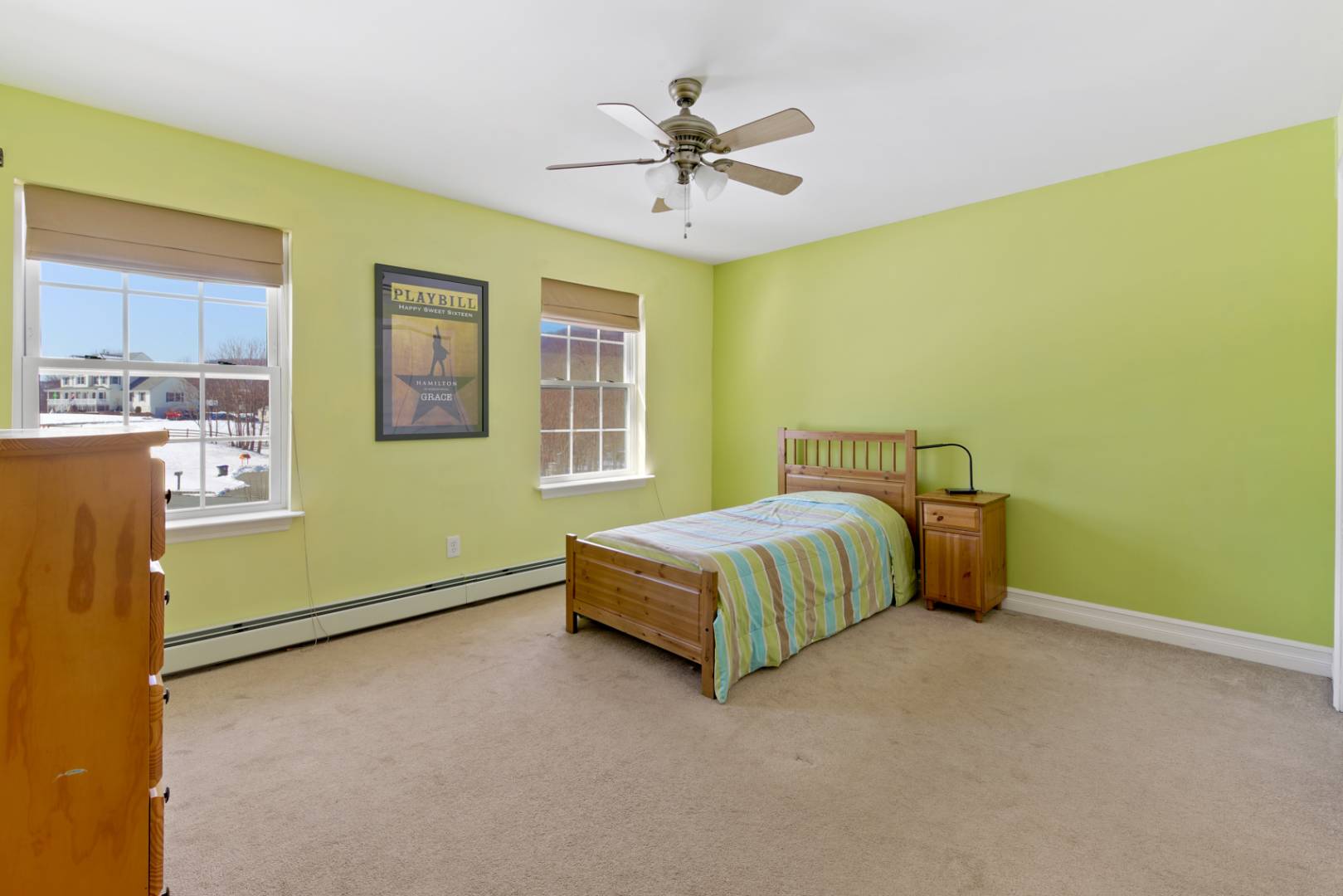 ;
;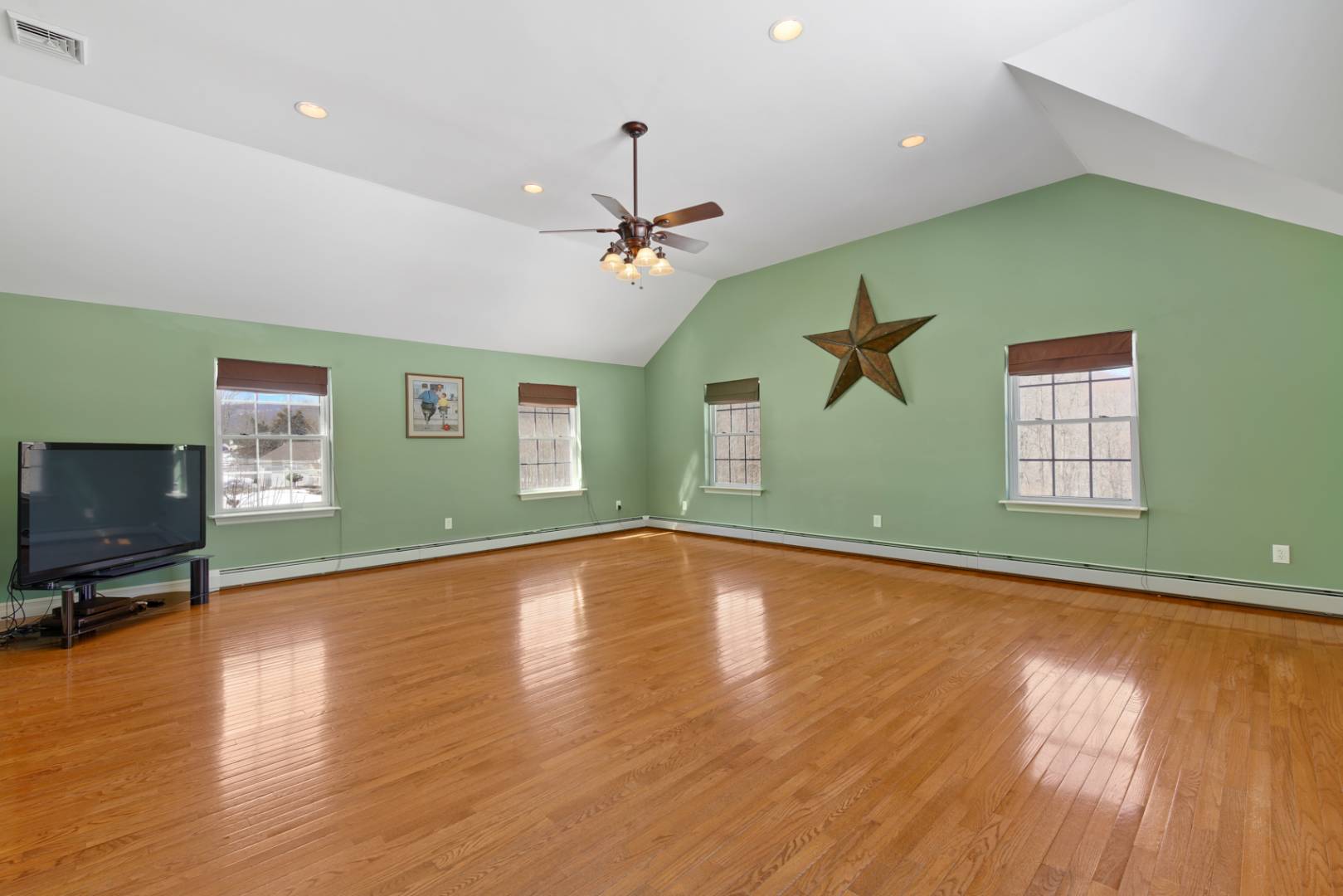 ;
;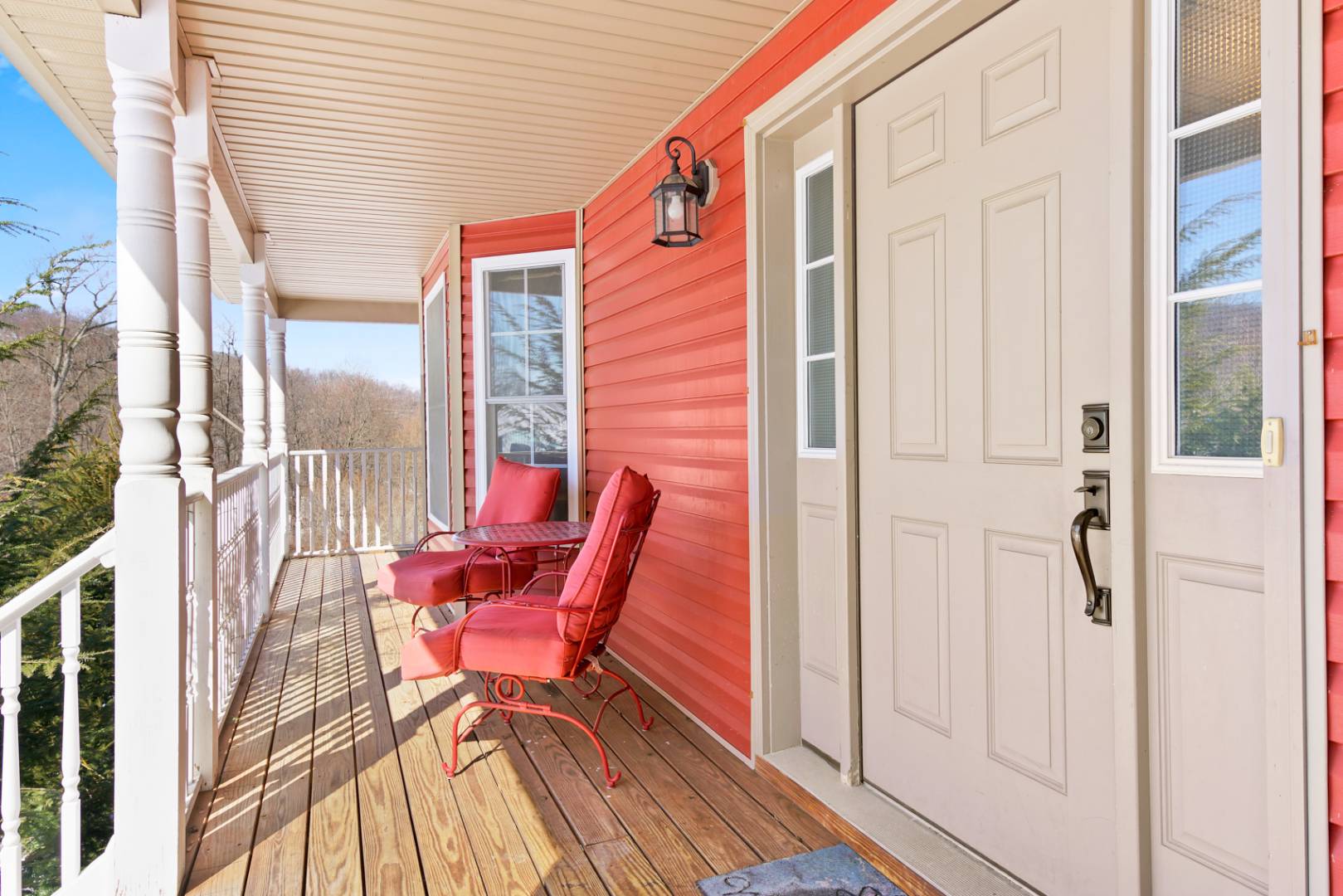 ;
;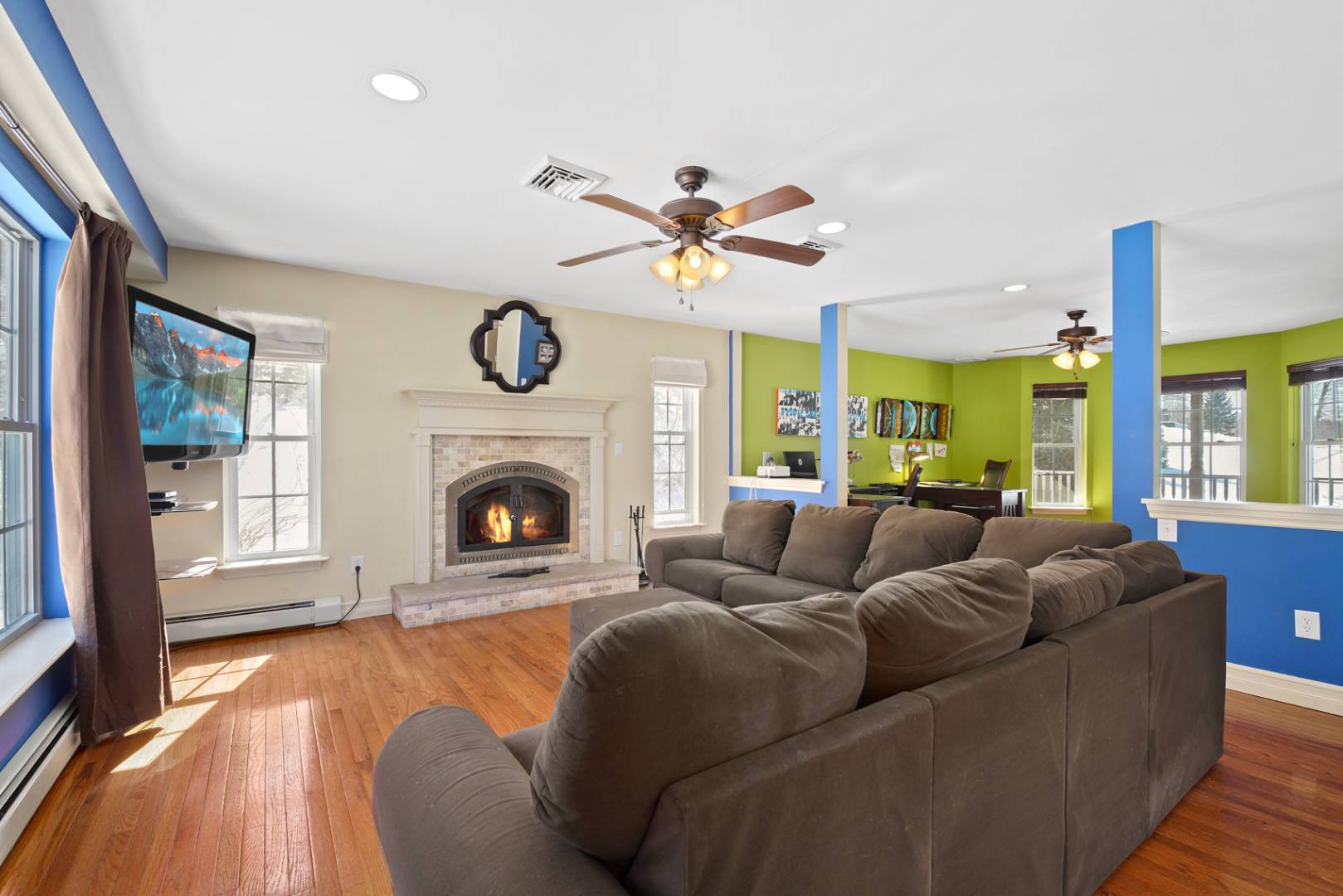 ;
;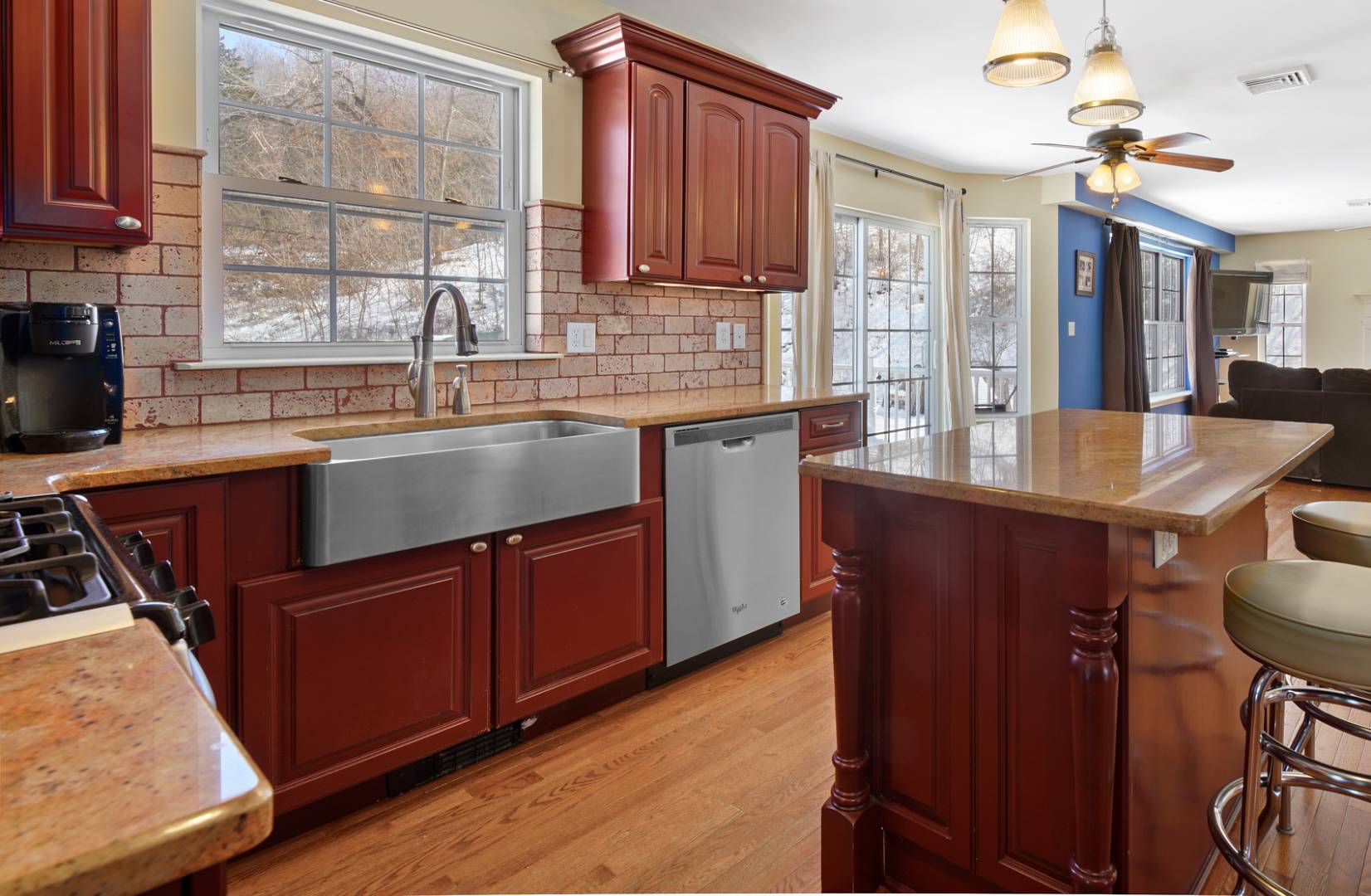 ;
;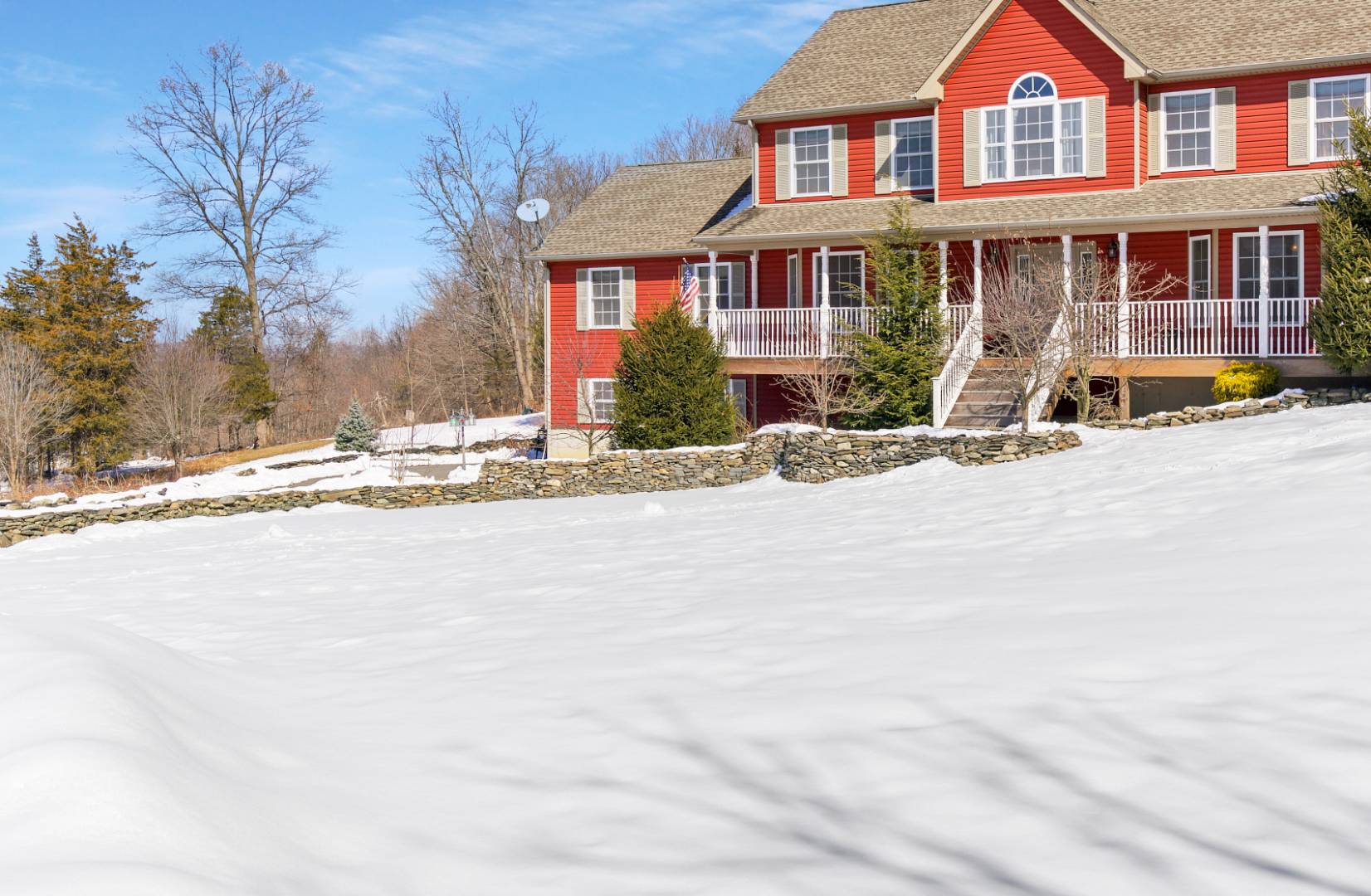 ;
;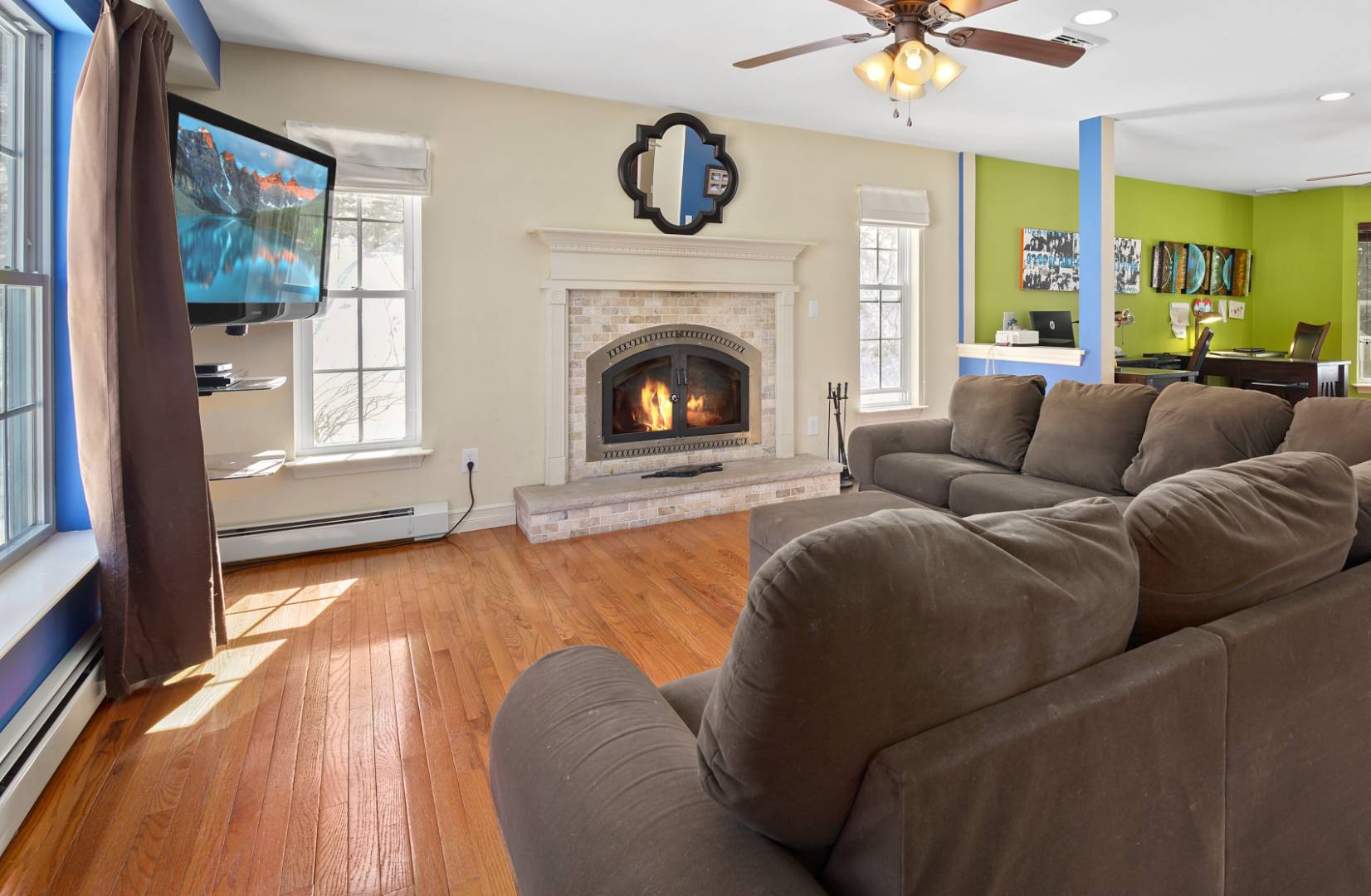 ;
;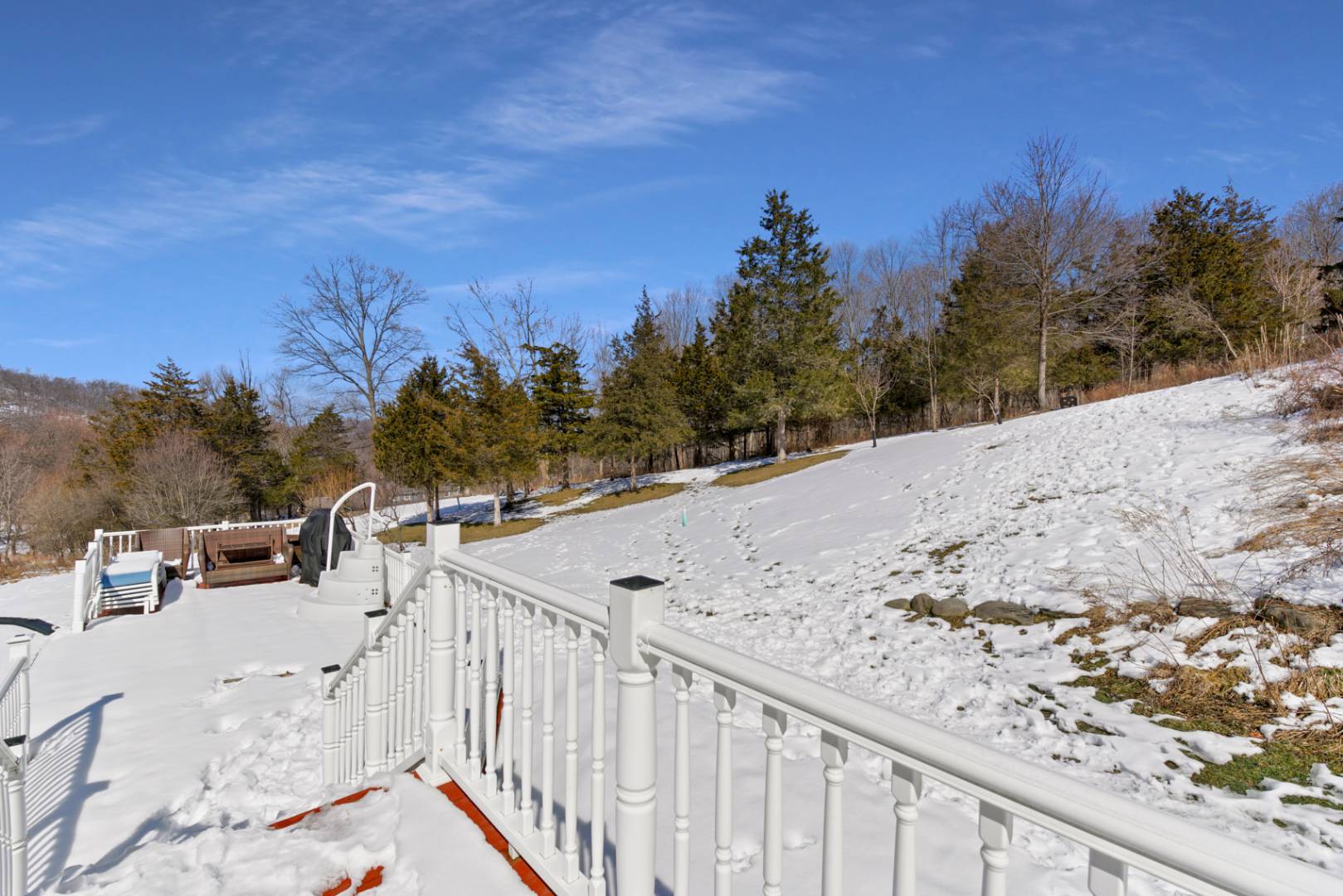 ;
;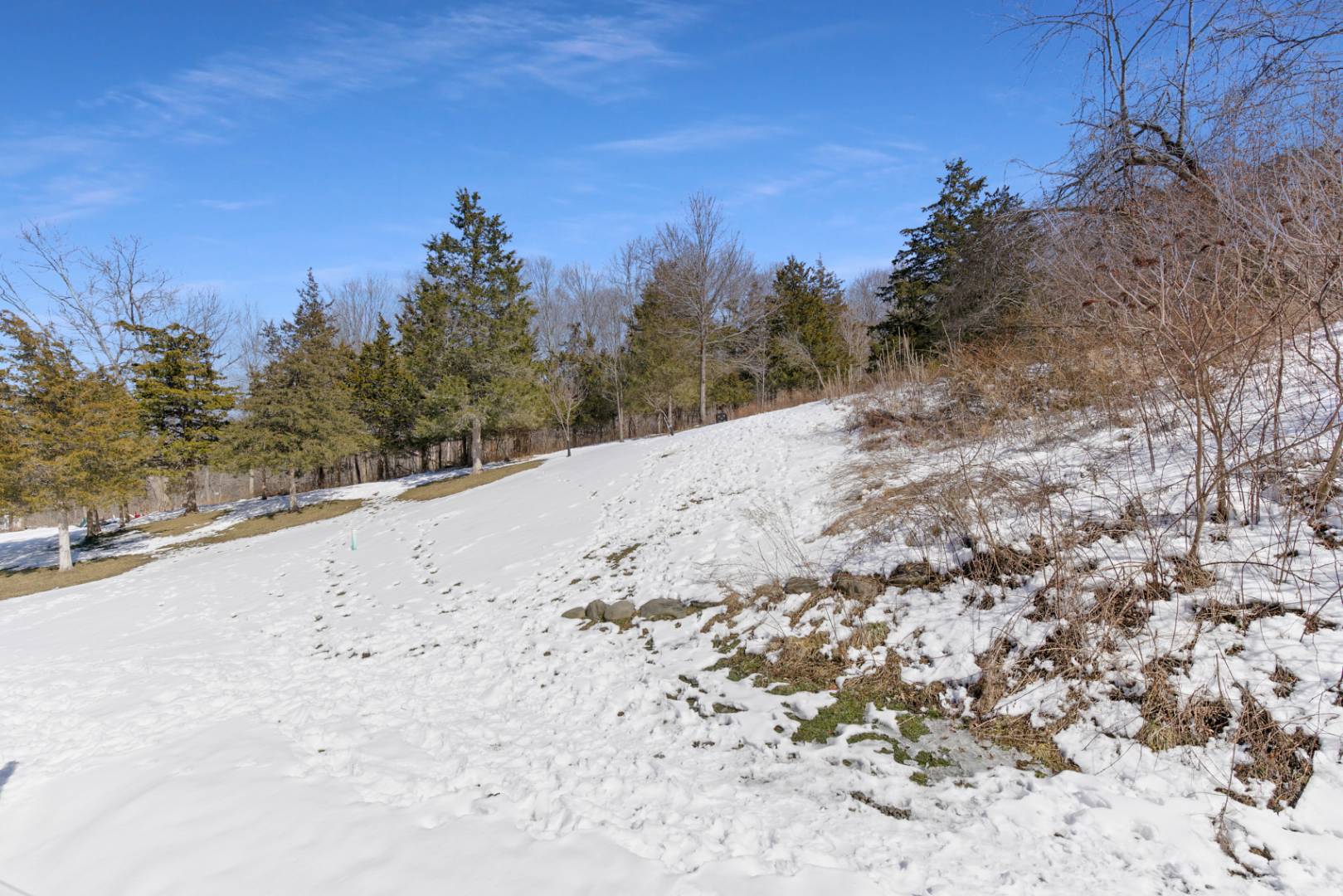 ;
;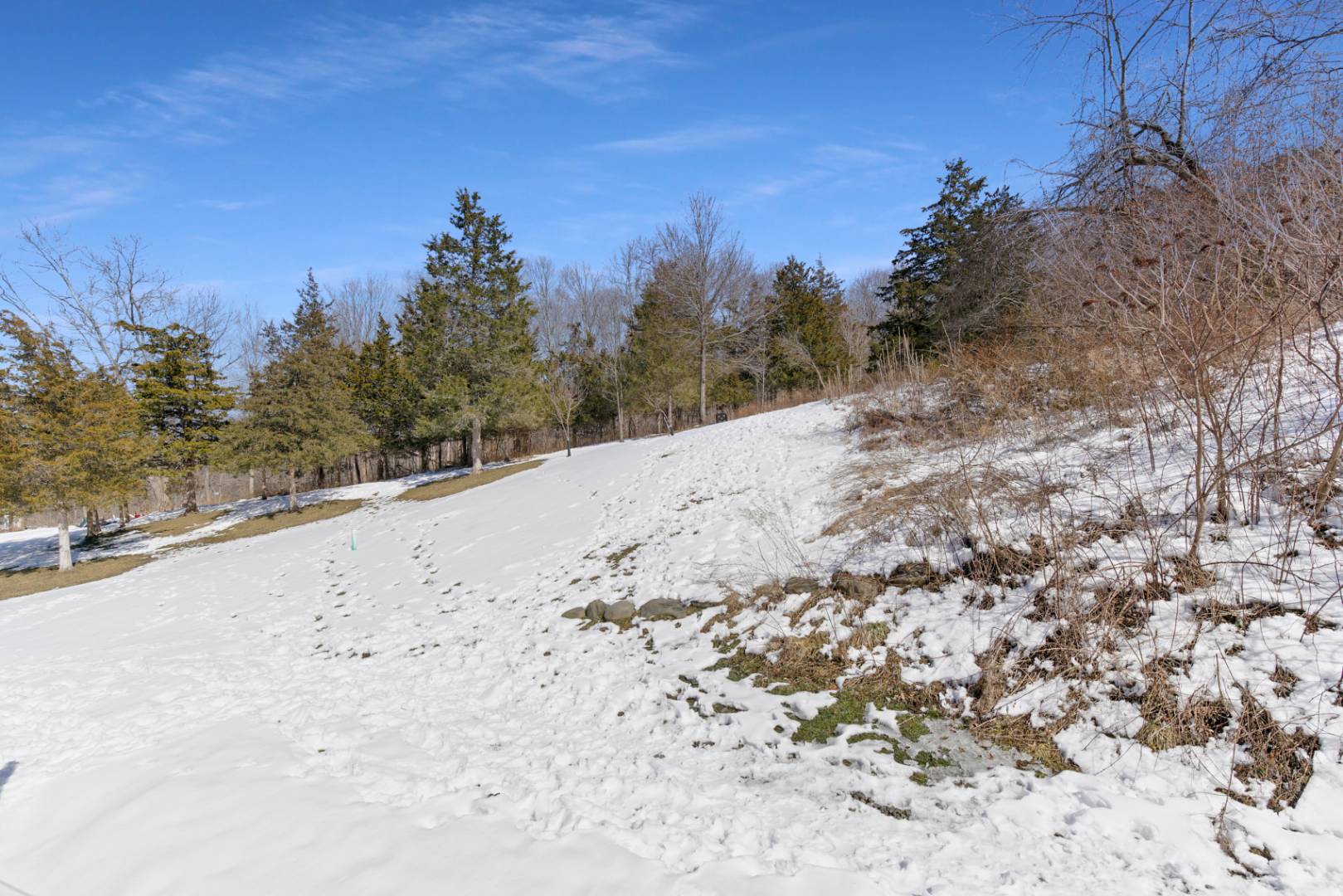 ;
;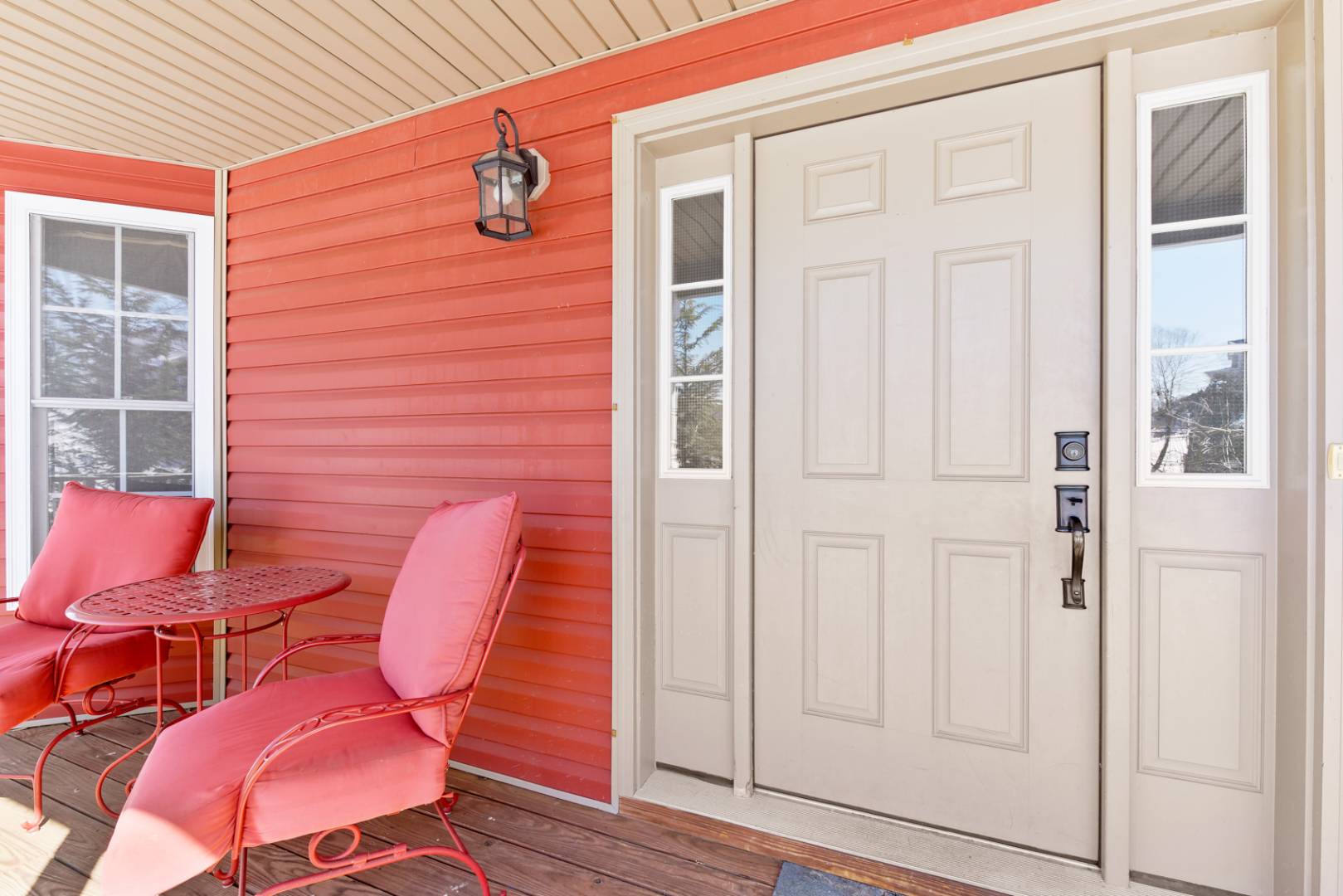 ;
;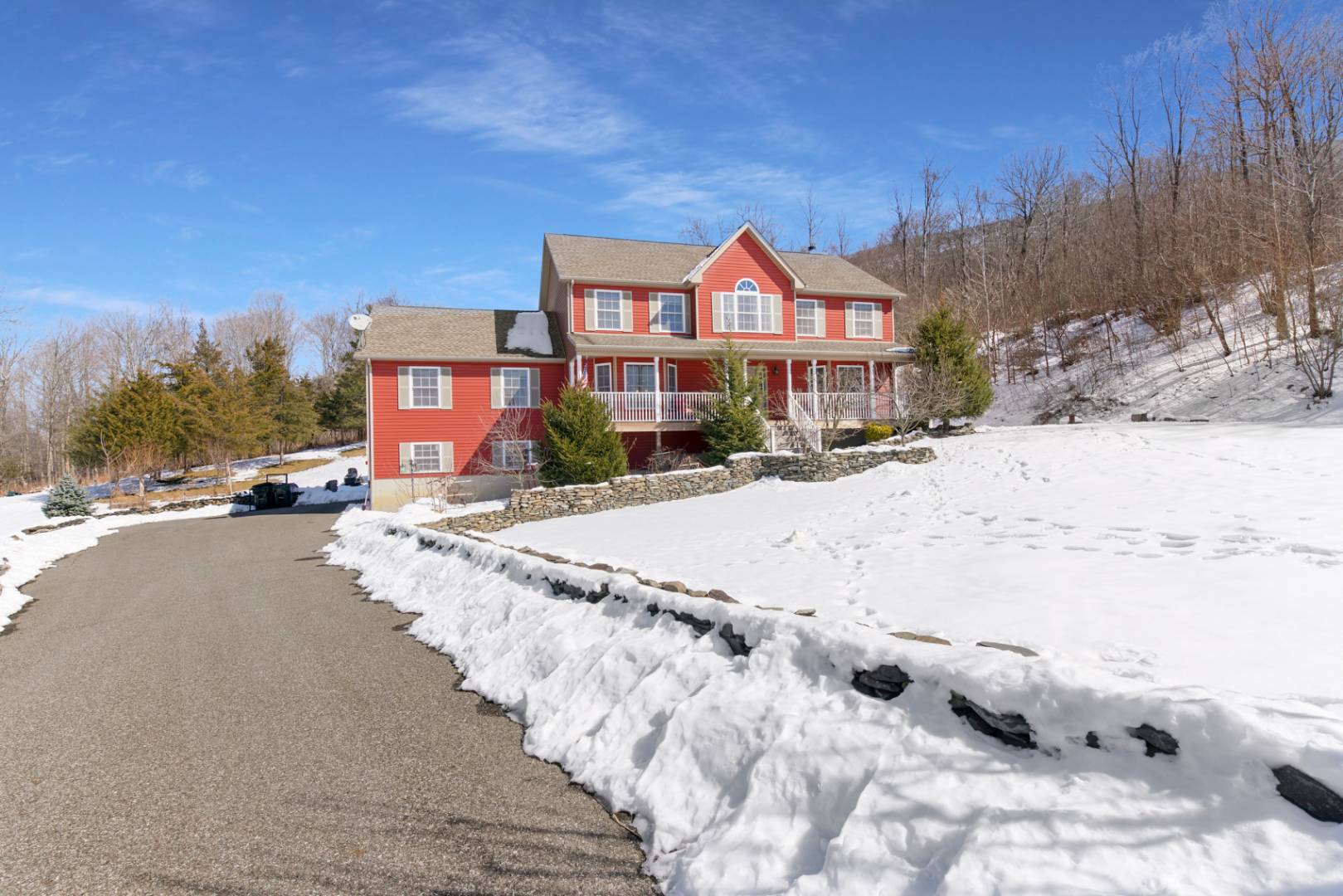 ;
;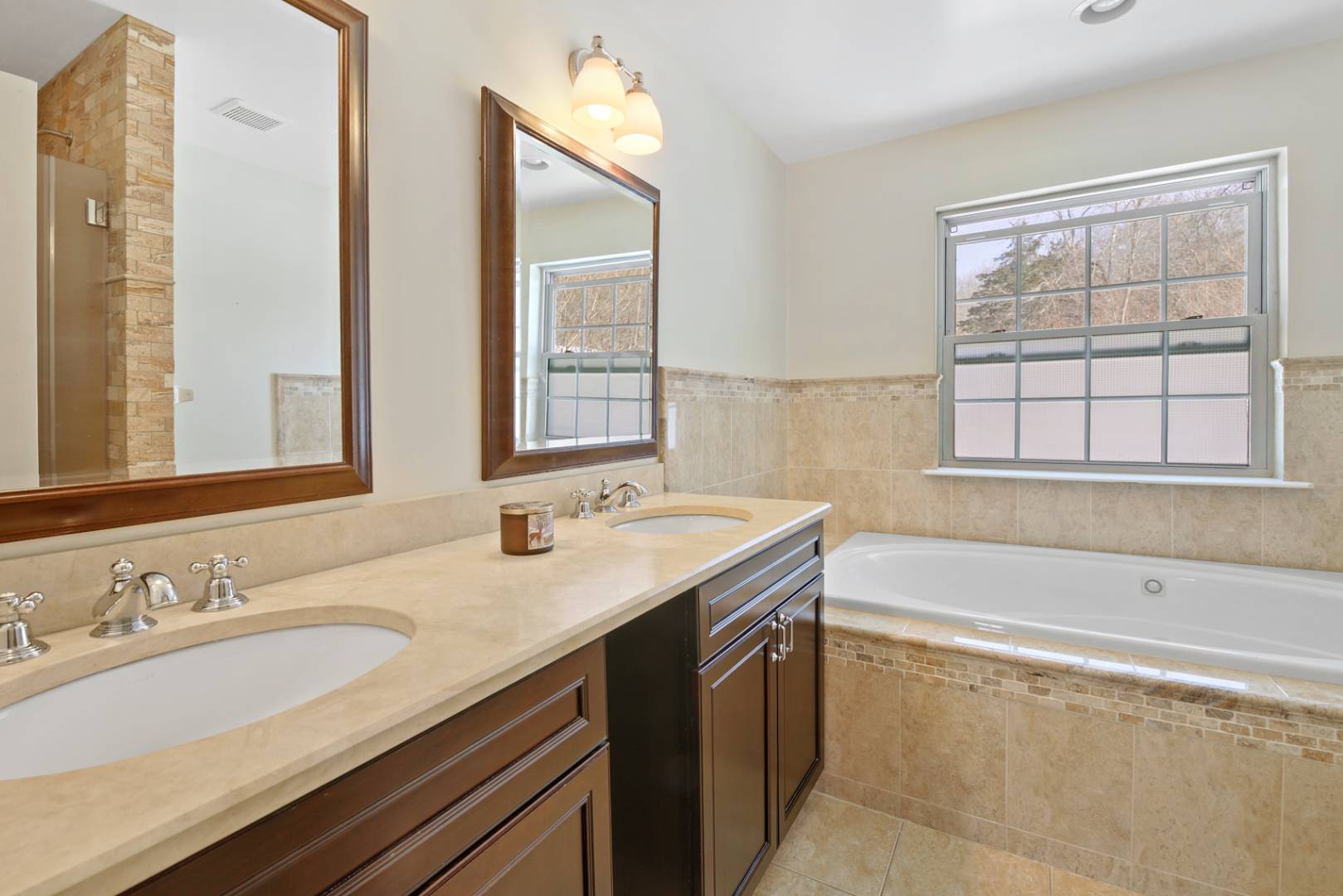 ;
;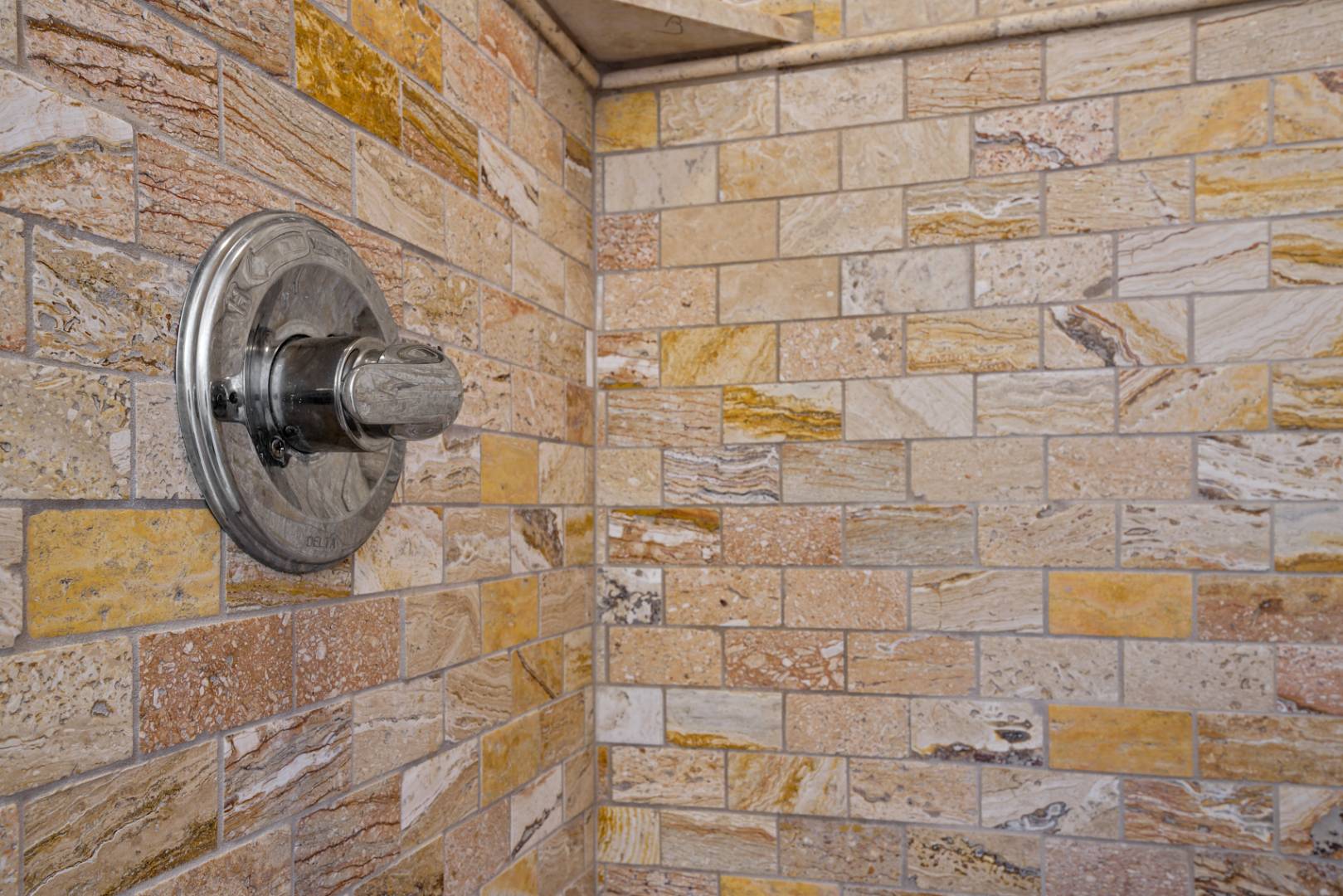 ;
;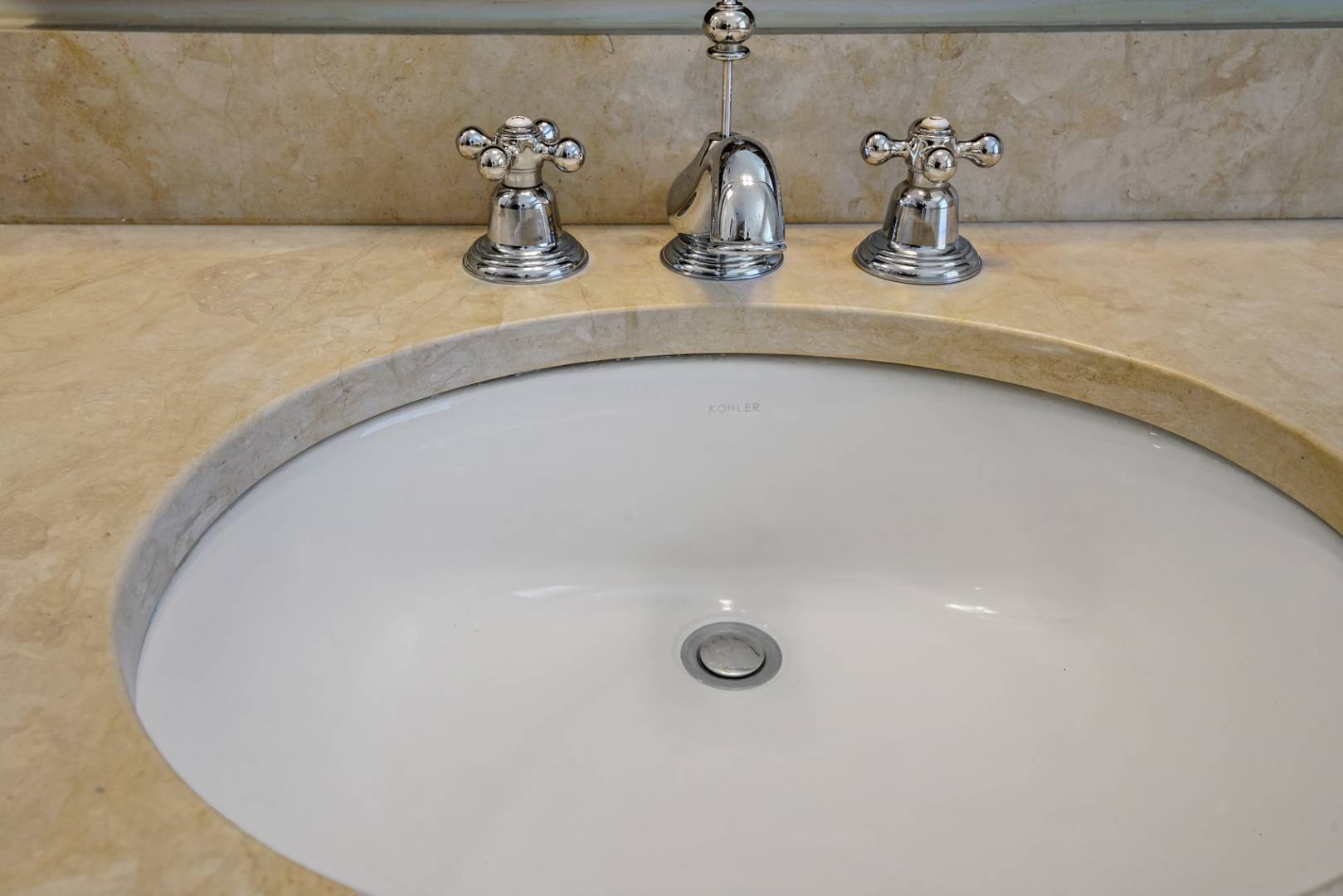 ;
;